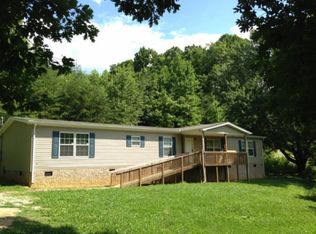Sold for $263,000 on 09/23/25
$263,000
370 New Clear Branch Rd, Rocky Top, TN 37769
3beds
1,512sqft
Single Family Residence
Built in 2000
0.86 Acres Lot
$265,900 Zestimate®
$174/sqft
$1,965 Estimated rent
Home value
$265,900
$253,000 - $279,000
$1,965/mo
Zestimate® history
Loading...
Owner options
Explore your selling options
What's special
Welcome to this beautifully updated home offering the perfect blend of modern comfort and timeless charm. Featuring a bright and airy open floor plan, this 3-bedroom, 2-bath residence has been thoughtfully refreshed with brand-new flooring, fresh interior paint, updated appliances, and much more making it truly move-in ready.
Nestled on a generous 0.86-acre lot, the property provides both space and privacy. You'll appreciate the attached oversized garage as well as another garage in the rear—perfect for extra storage, a workshop, or hobby space. The fenced front yard offers a play area for kids or pets, while the back yard invites you to unwind and enjoy the peacefulness.
Whether you're entertaining guests or enjoying a quiet evening at home, this property offers comfort, convenience, and room to grow.
Zillow last checked: 8 hours ago
Listing updated: September 26, 2025 at 09:00pm
Listed by:
Amie Dodson 865-399-7593,
NextHome Clinch Valley
Bought with:
Sydney Friedman, 365591
Home and Farms Realty
Source: East Tennessee Realtors,MLS#: 1310879
Facts & features
Interior
Bedrooms & bathrooms
- Bedrooms: 3
- Bathrooms: 2
- Full bathrooms: 2
Heating
- Central, Electric
Cooling
- Central Air
Appliances
- Included: Dishwasher, Range, Refrigerator
Features
- Walk-In Closet(s), Pantry
- Flooring: Vinyl
- Basement: Crawl Space
- Number of fireplaces: 1
- Fireplace features: Stone, Wood Burning
Interior area
- Total structure area: 1,512
- Total interior livable area: 1,512 sqft
Property
Parking
- Total spaces: 1
- Parking features: Off Street, Garage Door Opener, Attached, Main Level
- Attached garage spaces: 1
Features
- Has view: Yes
- View description: Country Setting
Lot
- Size: 0.86 Acres
- Features: Irregular Lot, Level
Details
- Parcel number: 030 120.01
Construction
Type & style
- Home type: SingleFamily
- Property subtype: Single Family Residence
Materials
- Vinyl Siding, Frame
Condition
- Year built: 2000
Utilities & green energy
- Sewer: Septic Tank
- Water: Public
Community & neighborhood
Location
- Region: Rocky Top
Price history
| Date | Event | Price |
|---|---|---|
| 9/23/2025 | Sold | $263,000-0.8%$174/sqft |
Source: | ||
| 8/11/2025 | Listed for sale | $265,000$175/sqft |
Source: | ||
| 8/11/2025 | Pending sale | $265,000$175/sqft |
Source: | ||
| 8/7/2025 | Listed for sale | $265,000+96.3%$175/sqft |
Source: | ||
| 1/31/2025 | Sold | $135,000-32.5%$89/sqft |
Source: | ||
Public tax history
| Year | Property taxes | Tax assessment |
|---|---|---|
| 2024 | $387 | $14,725 |
| 2023 | $387 | $14,725 |
| 2022 | $387 | $14,725 |
Find assessor info on the county website
Neighborhood: 37769
Nearby schools
GreatSchools rating
- 5/10Lake City Elementary SchoolGrades: PK-5Distance: 2.7 mi
- 4/10Lake City Middle SchoolGrades: 6-8Distance: 1.9 mi
- 4/10Anderson County High SchoolGrades: 9-12Distance: 2.6 mi

Get pre-qualified for a loan
At Zillow Home Loans, we can pre-qualify you in as little as 5 minutes with no impact to your credit score.An equal housing lender. NMLS #10287.
