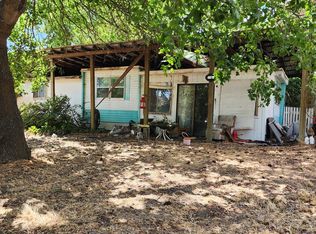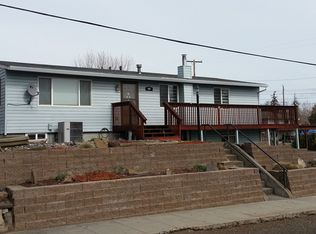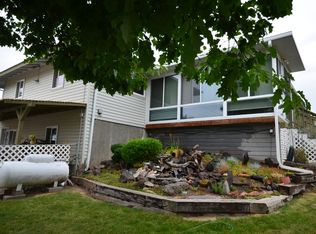Sold
$525,000
370 NW 4th St, Dufur, OR 97021
3beds
3,072sqft
Residential, Single Family Residence
Built in 2018
10,018.8 Square Feet Lot
$591,900 Zestimate®
$171/sqft
$3,507 Estimated rent
Home value
$591,900
$562,000 - $627,000
$3,507/mo
Zestimate® history
Loading...
Owner options
Explore your selling options
What's special
Desirable Dufur Community! Great newer construction featuring 3 bedrooms, 2.5 bathrooms, bonus rm, & formal living/dining spaces! Main flr features lg open kitchen w/granite counters & SS appliances. Cozy family rm w/wood stove. Spacious pantry & HUGE 10X16 laundry rm! Upstairs open loft space, 3 beds & large vaulted bonus rm. Spacious Master w/ big closet & bath. Lg corner lot situated on the edge of town, RV/Boat parking. Fenced backyard, and deck. Perfect for those spring/summer Dufur nights!
Zillow last checked: 8 hours ago
Listing updated: August 14, 2023 at 05:02am
Listed by:
Heather Wright 503-975-3483,
Keller Williams Sunset Corridor
Bought with:
Cody Cornett, 201225357
Copper West Real Estate
Source: RMLS (OR),MLS#: 22125672
Facts & features
Interior
Bedrooms & bathrooms
- Bedrooms: 3
- Bathrooms: 3
- Full bathrooms: 2
- Partial bathrooms: 1
- Main level bathrooms: 1
Primary bedroom
- Features: Bathroom, Bathtub, Double Sinks, Shower, Walkin Closet, Wallto Wall Carpet
- Level: Upper
- Area: 224
- Dimensions: 14 x 16
Bedroom 2
- Features: Walkin Closet, Wallto Wall Carpet
- Level: Upper
- Area: 143
- Dimensions: 11 x 13
Bedroom 3
- Features: Walkin Closet, Wallto Wall Carpet
- Level: Upper
- Area: 169
- Dimensions: 13 x 13
Dining room
- Features: Laminate Flooring
- Level: Lower
Family room
- Features: Fireplace, Laminate Flooring
- Level: Lower
Kitchen
- Features: Dishwasher, Microwave, Free Standing Range, Free Standing Refrigerator, Granite, Laminate Flooring
- Level: Lower
Living room
- Features: Laminate Flooring
- Level: Lower
Heating
- Forced Air, Heat Pump, Fireplace(s)
Cooling
- Heat Pump
Appliances
- Included: Built-In Refrigerator, Dishwasher, Disposal, Free-Standing Range, Free-Standing Refrigerator, Microwave, Stainless Steel Appliance(s), Electric Water Heater
- Laundry: Laundry Room
Features
- Ceiling Fan(s), Granite, Soaking Tub, Wainscoting, Sink, Vaulted Ceiling(s), Pantry, Walk-In Closet(s), Bathroom, Bathtub, Double Vanity, Shower
- Flooring: Laminate, Wall to Wall Carpet
- Windows: Vinyl Frames
- Basement: Crawl Space
- Number of fireplaces: 1
- Fireplace features: Stove, Wood Burning
Interior area
- Total structure area: 3,072
- Total interior livable area: 3,072 sqft
Property
Parking
- Total spaces: 2
- Parking features: Driveway, RV Access/Parking, Garage Door Opener, Attached
- Attached garage spaces: 2
- Has uncovered spaces: Yes
Features
- Levels: Two
- Stories: 2
- Patio & porch: Deck
- Exterior features: Yard, Exterior Entry
- Fencing: Fenced
Lot
- Size: 10,018 sqft
- Dimensions: 100 x 100
- Features: Corner Lot, Level, SqFt 10000 to 14999
Details
- Additional structures: RVParking
- Parcel number: 9487
Construction
Type & style
- Home type: SingleFamily
- Architectural style: Traditional
- Property subtype: Residential, Single Family Residence
Materials
- Cement Siding
- Foundation: Concrete Perimeter
- Roof: Composition
Condition
- Approximately
- New construction: No
- Year built: 2018
Utilities & green energy
- Sewer: Public Sewer
- Water: Public
Community & neighborhood
Location
- Region: Dufur
- Subdivision: City Of Dufur
Other
Other facts
- Listing terms: Cash,Conventional
- Road surface type: Paved
Price history
| Date | Event | Price |
|---|---|---|
| 8/14/2023 | Sold | $525,000-2.6%$171/sqft |
Source: | ||
| 6/26/2023 | Pending sale | $539,000+978%$175/sqft |
Source: | ||
| 1/10/2018 | Sold | $50,000$16/sqft |
Source: Public Record Report a problem | ||
| 11/18/2013 | Listing removed | $500 |
Source: Cherry City Properties, LLC Report a problem | ||
| 4/2/2013 | Listed for rent | $500 |
Source: Cherry City Properties Report a problem | ||
Public tax history
| Year | Property taxes | Tax assessment |
|---|---|---|
| 2024 | $3,784 +3% | $241,352 +3% |
| 2023 | $3,673 +2.7% | $234,323 +3% |
| 2022 | $3,575 +4.6% | $227,498 +3% |
Find assessor info on the county website
Neighborhood: 97021
Nearby schools
GreatSchools rating
- 5/10Dufur SchoolGrades: K-12Distance: 0.5 mi
Schools provided by the listing agent
- Elementary: Dufur Schl
- Middle: Dufur Schl
- High: Dufur Schl
Source: RMLS (OR). This data may not be complete. We recommend contacting the local school district to confirm school assignments for this home.

Get pre-qualified for a loan
At Zillow Home Loans, we can pre-qualify you in as little as 5 minutes with no impact to your credit score.An equal housing lender. NMLS #10287.


