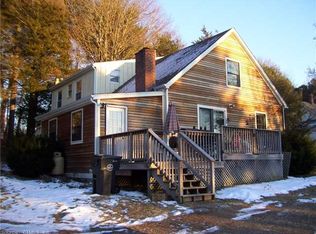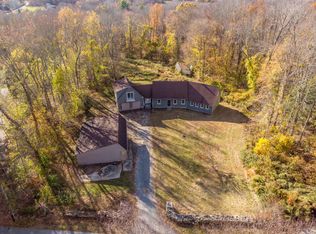If you're looking for a spectacular home with beautiful features and upgrades and lots of privacy, you've found it! Welcome to your private oasis with 26 woodland acres for exploring and enjoying the peaceful nature that surrounds you and is backed by Kitt Brook. Certified Green Energy Star home using forestry certified wood, & with geothermal heating and cooling. Beautiful custom kitchen with granite counters & tile flooring which opens to the stunning dining room/living room combination - a room you'll want to spend all of your time in with cathedral ceiling, beautiful fireplace with wood stove insert, hardwood floors, & spectacular windows that stretch up to the peak of the cathedral ceiling. You'll love the breath-taking views overlooking the property and the stream of natural light. Two spacious bedrooms, full bath, & laundry room round out the mail living level. The second story loft which overlooks the grand living/dining room features a skylight and wonderful views through the enormous windows. The remainder of the second story is a sweeping Master Bedroom Suite with cathedral ceiling, walk-in closet, full bath with jacuzzi tub, & French doors to an upper balcony. The lower level boasts walk-out double doors, workshop space, & a finished room with a rustic half bath. Nature's paradise awaits you outside with a massive wrap around, low-maintenance, composite deck. Abundant gardens & plantings surround the home. Enjoy visitors such as deer, turkeys, and more!
This property is off market, which means it's not currently listed for sale or rent on Zillow. This may be different from what's available on other websites or public sources.

