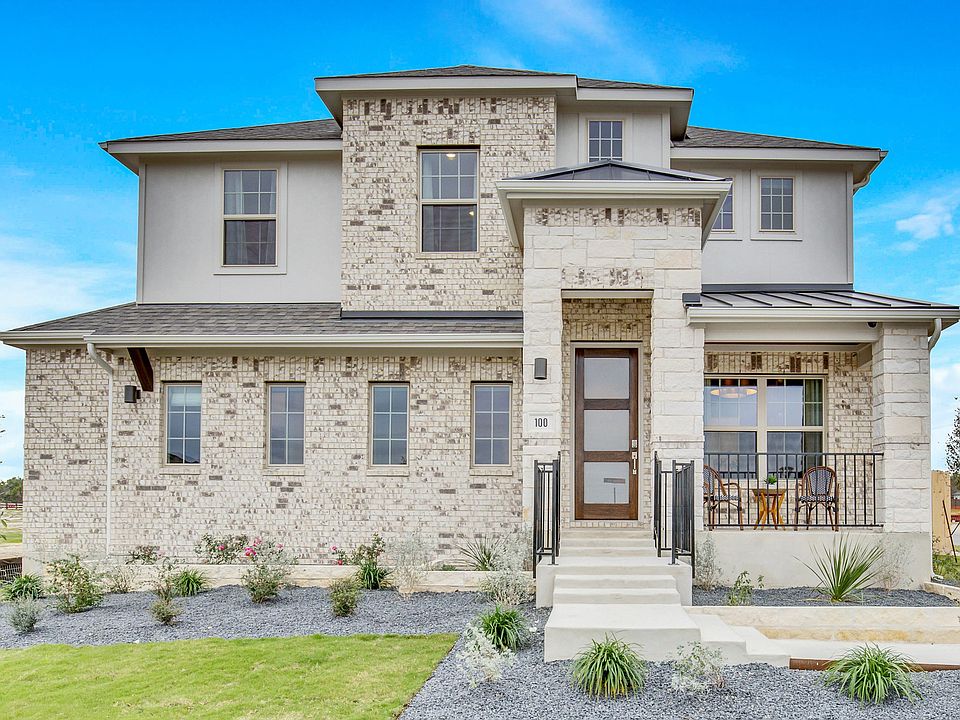Two-story Capri II Floorplan Featuring Four Bedrooms, Three Full Bathrooms, One Powder Room, Upgraded Kitchen Layout with Built-in Appliances, Recessed Ceramic Tile Shower Pan in Primary Bathroom, Extended Covered Patio, Full Sprinkler/Sod in Front & Rear Yards. See Agent for Details on Finish Out. Available
Active
$429,890
370 Mustang Bnd, Kyle, TX 78640
4beds
2,540sqft
Single Family Residence
Built in 2024
5,967 sqft lot
$-- Zestimate®
$169/sqft
$62/mo HOA
What's special
Built-in appliancesExtended covered patioUpgraded kitchen layout
- 276 days
- on Zillow |
- 263 |
- 16 |
Zillow last checked: 7 hours ago
Listing updated: April 22, 2025 at 11:51am
Listed by:
April Maki (512) 330-9366,
Brightland Homes Brokerage (512) 330-9366
Source: Unlock MLS,MLS#: 7863689
Travel times
Schedule tour
Select your preferred tour type — either in-person or real-time video tour — then discuss available options with the builder representative you're connected with.
Select a date
Facts & features
Interior
Bedrooms & bathrooms
- Bedrooms: 4
- Bathrooms: 4
- Full bathrooms: 3
- 1/2 bathrooms: 1
- Main level bedrooms: 1
Primary bedroom
- Features: Ceiling Fan(s)
- Level: Main
Primary bathroom
- Features: Double Vanity, Full Bath
- Level: Main
Kitchen
- Features: Kitchn - Breakfast Area, Kitchen Island
- Level: Main
Heating
- Central, See Remarks
Cooling
- Central Air, Other
Appliances
- Included: Built-In Oven(s), Built-In Range, Dishwasher, ENERGY STAR Qualified Appliances
Features
- Entrance Foyer, Interior Steps, Multiple Living Areas, Open Floorplan, Pantry, Primary Bedroom on Main, See Remarks
- Flooring: See Remarks
- Windows: See Remarks
- Fireplace features: None
Interior area
- Total interior livable area: 2,540 sqft
Property
Parking
- Total spaces: 2.5
- Parking features: Attached
- Attached garage spaces: 2.5
Accessibility
- Accessibility features: None
Features
- Levels: Two
- Stories: 2
- Patio & porch: Covered, Patio
- Exterior features: None
- Pool features: None
- Spa features: None
- Fencing: Fenced, Wood
- Has view: Yes
- View description: None
- Waterfront features: None
Lot
- Size: 5,967 sqft
- Features: Sprinkler - In-ground
Details
- Additional structures: None
- Parcel number: 370 Mustang
- Special conditions: Standard
Construction
Type & style
- Home type: SingleFamily
- Property subtype: Single Family Residence
Materials
- Foundation: Slab
- Roof: Composition
Condition
- New Construction
- New construction: Yes
- Year built: 2024
Details
- Builder name: Brightland Homes
Utilities & green energy
- Sewer: See Remarks
- Water: See Remarks
- Utilities for property: Electricity Available, Natural Gas Available, See Remarks
Community & HOA
Community
- Features: Cluster Mailbox, Dog Park, Park, Playground, Pool
- Subdivision: Opal Ranch
HOA
- Has HOA: Yes
- Services included: See Remarks
- HOA fee: $187 quarterly
- HOA name: Opal Ranch
Location
- Region: Kyle
Financial & listing details
- Price per square foot: $169/sqft
- Date on market: 8/12/2024
- Listing terms: Cash,Conventional,FHA,Texas Vet,VA Loan
- Electric utility on property: Yes
About the community
Your new home in Kyle, TX, awaits in Opal Ranch, a community that stands out with its new construction homes designed to cater to every lifestyle. Each new house boasts contemporary layouts and features, ensuring unparalleled comfort and style.
Located in the Austin area, residents will find themselves near the electrifying city of Kyle, surrounded by dynamic energy and endless possibilities. For those seeking adventure and natural beauty, Opal Ranch is in close proximity to an array of city parks, including Gregg-Clarke Park, Heroes Memorial Park, and Waterleaf Park. The parks and facilities in Kyle, TX, do not fall short when it comes to the open spaces, trails, and water features, which help create the perfect setting for outdoor exploration and endless excitement. Students will have the privilege of attending Hays ISD, setting the stage for an exceptional educational journey.
Prepare to embark on a thrilling adventure and explore our new homes for sale in the Austin area.
Source: Brightland Homes

