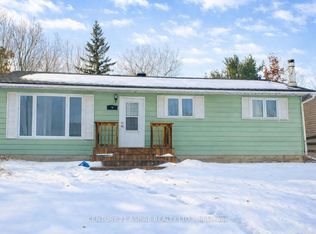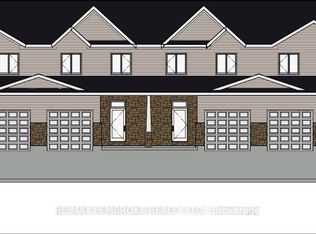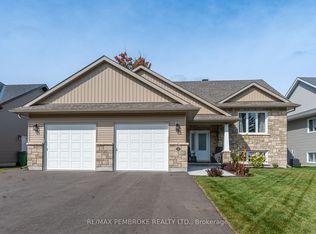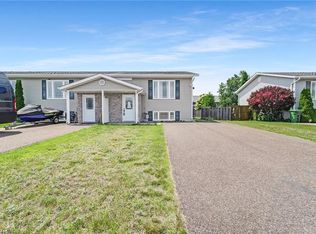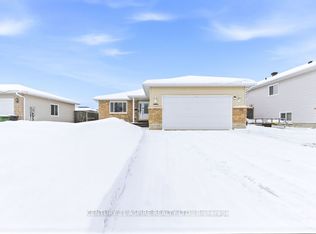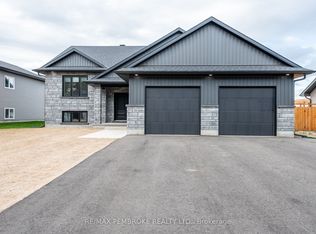Modern luxury meets natural serenity with this The Gilchrist II by Legacy Homes on a beautiful, private 1-acre treed lot ideally situated just minutes from Garrison Petawawa, Highway 17, CNL, and the vibrant amenities of Petawawa. Built by the reputable local builder Legacy Homes, the Gilchrist II offers a harmonious blend of craftsmanship, comfort, and location.This thoughtfully designed 3-bedroom, 2-bathroom bungalow boasts approximately 1,650 sq ft of stylish main-floor living. From the moment you arrive, the striking curb appeal sets the tone and the elegant interior finishes add to the allure. Step inside to discover durable engineered hardwood floors, oversized trim, and ample natural light flowing through large windows. The chef-inspired kitchen features quartz countertops, generous cabinetry, and a seamless connection to the open-concept dining and living area, complete with 9-foot ceilings and a gas fireplace for cozy evenings.The spacious primary suite is your personal retreat, complete with a walk-in closet and a luxurious ensuite bathroom showcasing a soaker tub, custom tiled shower, and double vanity. Two more well-sized bedrooms, a full main bathroom, main floor laundry, and direct access to a concrete rear porch with overhang for year-round grilling complete the main level.The lower level offers abundant potential, with space for an additional bathroom, two more bedrooms, a den, and a family room allowing you to tailor the home to your lifestyle and future needs. Please note: this home is not yet built. Photos shown are of a previously completed Gilchrist II model by Legacy Homes, illustrating the exceptional quality and finish you can expect.
For sale
C$841,980
370 Murphy Rd, Petawawa, ON K8H 1W8
3beds
2baths
Single Family Residence
Built in ----
1 Square Feet Lot
$-- Zestimate®
C$--/sqft
C$-- HOA
What's special
Striking curb appealElegant interior finishesDurable engineered hardwood floorsOversized trimAmple natural lightChef-inspired kitchenQuartz countertops
- 247 days |
- 5 |
- 0 |
Zillow last checked: 8 hours ago
Listing updated: November 25, 2025 at 11:25am
Listed by:
RE/MAX PEMBROKE REALTY LTD.
Source: TRREB,MLS®#: X12184475 Originating MLS®#: Renfrew County Real Estate Board
Originating MLS®#: Renfrew County Real Estate Board
Facts & features
Interior
Bedrooms & bathrooms
- Bedrooms: 3
- Bathrooms: 2
Heating
- Forced Air, Gas
Cooling
- Central Air
Features
- Basement: Full,Unfinished
- Has fireplace: Yes
- Fireplace features: Natural Gas
Interior area
- Living area range: 1500-2000 null
Video & virtual tour
Property
Parking
- Total spaces: 8
- Parking features: Private
- Has garage: Yes
Features
- Pool features: None
- Has view: Yes
- View description: Trees/Woods
Lot
- Size: 1 Square Feet
- Features: Wooded/Treed, Rectangular Lot
- Topography: Wooded/Treed
Details
- Parcel number: 570950685
- Other equipment: Air Exchanger
Construction
Type & style
- Home type: SingleFamily
- Architectural style: Bungalow
- Property subtype: Single Family Residence
Materials
- Brick, Vinyl Siding
- Foundation: Concrete
- Roof: Asphalt Shingle
Utilities & green energy
- Sewer: Septic
Community & HOA
Location
- Region: Petawawa
Financial & listing details
- Date on market: 5/30/2025
RE/MAX PEMBROKE REALTY LTD.
By pressing Contact Agent, you agree that the real estate professional identified above may call/text you about your search, which may involve use of automated means and pre-recorded/artificial voices. You don't need to consent as a condition of buying any property, goods, or services. Message/data rates may apply. You also agree to our Terms of Use. Zillow does not endorse any real estate professionals. We may share information about your recent and future site activity with your agent to help them understand what you're looking for in a home.
Price history
Price history
Price history is unavailable.
Public tax history
Public tax history
Tax history is unavailable.Climate risks
Neighborhood: K8H
Nearby schools
GreatSchools rating
No schools nearby
We couldn't find any schools near this home.
- Loading
