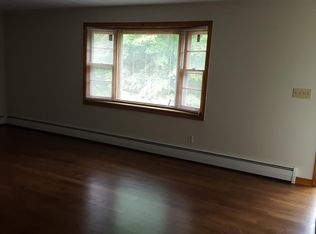Move into this spacious open concept home and expansive 2.1 acre wooded lot! Move in ready and awaiting your personal touches. Over 2000 Sq. Ft. on the main level including 3 bedrooms all with hardwood floors, 2 full baths, large eat in kitchen with skylights & lots of storage space (even room for an island), plus a designated dining room open to your living room. Don't forget the amazing sunken sun room (30x16)! Great layout for entertaining. The finished lower level adds an additional 784 of finished square feet. This includes an office, half bath and a grand family room (24x16) with brick fireplace. This home also has a two car attached garage, central air, 3 zone heating, thermopane windows, custom built play scape, shed and deer proof garden. This home has everything, don't miss out. Amazing spacious home, private large lot yet still only minutes from all the local conveniences, shopping, highways, parks, and amenities one would need.
This property is off market, which means it's not currently listed for sale or rent on Zillow. This may be different from what's available on other websites or public sources.

