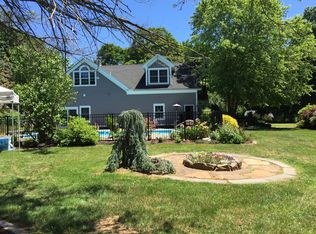Sold for $490,000
$490,000
370 Mount Sanford Road, Cheshire, CT 06410
4beds
2,844sqft
Single Family Residence
Built in 1994
1.85 Acres Lot
$636,800 Zestimate®
$172/sqft
$3,834 Estimated rent
Home value
$636,800
$586,000 - $694,000
$3,834/mo
Zestimate® history
Loading...
Owner options
Explore your selling options
What's special
This home is located in one of the most desirable sections of Cheshire, the Mount Sanford area. The property is on 1.85 acres off a cul-de-sac near the linear trail and offers a great opportunity. Easy to show!
Zillow last checked: 8 hours ago
Listing updated: February 09, 2024 at 07:56am
Listed by:
Mark M. Gracia 203-272-0000,
William Raveis Real Estate 203-272-0001
Bought with:
Ramazan Trepca, RES.0769267
Century 21 Scala Group
Source: Smart MLS,MLS#: 170612164
Facts & features
Interior
Bedrooms & bathrooms
- Bedrooms: 4
- Bathrooms: 4
- Full bathrooms: 2
- 1/2 bathrooms: 2
Primary bedroom
- Features: Full Bath, Wall/Wall Carpet
- Level: Upper
- Area: 259.21 Square Feet
- Dimensions: 16.1 x 16.1
Bedroom
- Features: Wall/Wall Carpet
- Level: Upper
- Area: 149.85 Square Feet
- Dimensions: 11.1 x 13.5
Bedroom
- Features: Wall/Wall Carpet
- Level: Upper
- Area: 176.88 Square Feet
- Dimensions: 13.2 x 13.4
Bedroom
- Features: Wall/Wall Carpet
- Level: Upper
- Area: 101.01 Square Feet
- Dimensions: 9.1 x 11.1
Dining room
- Features: Wall/Wall Carpet
- Level: Main
- Area: 147.4 Square Feet
- Dimensions: 11 x 13.4
Family room
- Features: Fireplace, Wall/Wall Carpet
- Level: Main
- Area: 277.2 Square Feet
- Dimensions: 13.2 x 21
Kitchen
- Features: Country
- Level: Main
- Area: 268.55 Square Feet
- Dimensions: 13.1 x 20.5
Living room
- Features: Fireplace, Wall/Wall Carpet
- Level: Main
- Area: 271.76 Square Feet
- Dimensions: 15.8 x 17.2
Office
- Level: Main
- Area: 137.5 Square Feet
- Dimensions: 11 x 12.5
Heating
- Forced Air, Oil
Cooling
- Central Air
Appliances
- Included: Electric Range, Refrigerator, Dishwasher, Washer, Dryer, Water Heater
- Laundry: Main Level
Features
- Windows: Thermopane Windows
- Basement: Full
- Attic: Walk-up
- Number of fireplaces: 1
Interior area
- Total structure area: 2,844
- Total interior livable area: 2,844 sqft
- Finished area above ground: 2,844
Property
Parking
- Total spaces: 2
- Parking features: Attached, Private, Paved, Asphalt
- Attached garage spaces: 2
- Has uncovered spaces: Yes
Features
- Exterior features: Rain Gutters
Lot
- Size: 1.85 Acres
- Features: Cul-De-Sac, Secluded, Level, Few Trees
Details
- Additional structures: Shed(s)
- Parcel number: 2341916
- Zoning: R-80
Construction
Type & style
- Home type: SingleFamily
- Architectural style: Colonial
- Property subtype: Single Family Residence
Materials
- Vinyl Siding
- Foundation: Masonry
- Roof: Fiberglass
Condition
- New construction: No
- Year built: 1994
Utilities & green energy
- Sewer: Septic Tank
- Water: Well
Green energy
- Energy efficient items: Windows
Community & neighborhood
Community
- Community features: Basketball Court, Health Club, Library, Medical Facilities, Private School(s), Pool, Public Rec Facilities, Tennis Court(s)
Location
- Region: Cheshire
Price history
| Date | Event | Price |
|---|---|---|
| 2/8/2024 | Sold | $490,000-2%$172/sqft |
Source: | ||
| 1/4/2024 | Pending sale | $499,888$176/sqft |
Source: | ||
| 1/4/2024 | Contingent | $499,888$176/sqft |
Source: | ||
| 12/10/2023 | Listed for sale | $499,888$176/sqft |
Source: | ||
| 12/2/2023 | Pending sale | $499,888$176/sqft |
Source: | ||
Public tax history
| Year | Property taxes | Tax assessment |
|---|---|---|
| 2025 | $11,712 +8.3% | $393,820 |
| 2024 | $10,814 +1.9% | $393,820 +30.3% |
| 2023 | $10,608 +2.2% | $302,320 |
Find assessor info on the county website
Neighborhood: 06410
Nearby schools
GreatSchools rating
- 9/10Norton SchoolGrades: K-6Distance: 1.2 mi
- 7/10Dodd Middle SchoolGrades: 7-8Distance: 3.5 mi
- 9/10Cheshire High SchoolGrades: 9-12Distance: 2 mi
Schools provided by the listing agent
- Elementary: Norton
- Middle: Dodd
- High: Cheshire
Source: Smart MLS. This data may not be complete. We recommend contacting the local school district to confirm school assignments for this home.
Get pre-qualified for a loan
At Zillow Home Loans, we can pre-qualify you in as little as 5 minutes with no impact to your credit score.An equal housing lender. NMLS #10287.
Sell with ease on Zillow
Get a Zillow Showcase℠ listing at no additional cost and you could sell for —faster.
$636,800
2% more+$12,736
With Zillow Showcase(estimated)$649,536
