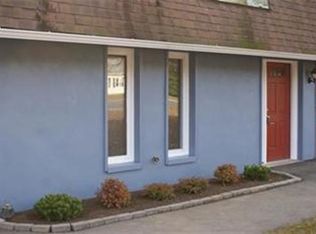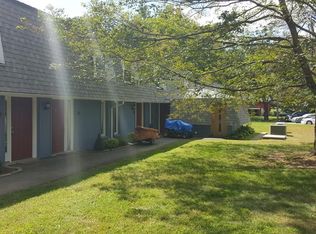Why rent when you can own and build equity in this affordable townhouse located in a quiet rural setting just minutes to downtown Sunderland and the Montague Book Mill. The location couldn't be better and the townhouse offers an easy to maintain floor plan with living room, kitchen and dining area on the first floor and two bedrooms and a full bath on the second floor. A glass slider from the living room opens into a private fenced-in yard great for pets and gardening. Beyond the yard is a small pond with a diversity of bird life, a short trail, and a meditation area. Water, sewer, hot water, exterior maintenance, snow removal, laundry facilities, and trash removal are all included in the monthly fee and each unit comes with two parking spaces. Plus, this community is PET FRIENDLY!
This property is off market, which means it's not currently listed for sale or rent on Zillow. This may be different from what's available on other websites or public sources.

