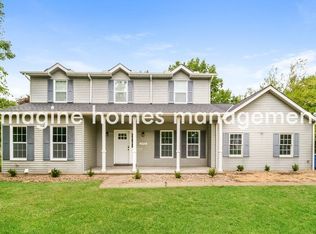Looking for the perfect rental in Kent? With fresh paint, a newer roof, HVAC, windows, and more, all you have to do is move in and enjoy. The location is incredibly convenient just a short walk to middle school and minutes from Kent State University, downtown Kent, and shopping in Stow.
But the real gem? The backyard.
Tucked at the end of a quiet cul-de-sac and right next to Fishcreek Park, this home offers direct access to peaceful trails and green space. It feels like your own private retreat, surrounded by nature.
Whether you're a family with kids, a couple who loves tranquility, or someone who enjoys morning walks in the park, this home has something for everyone. Schedule your tour today this one won't last long!
A minimum 12-month lease is required. Utilities are not included in the rent. Pets are welcome, but smoking is not allowed inside the home.
House for rent
Accepts Zillow applications
$1,690/mo
370 McKinney Blvd, Kent, OH 44240
4beds
1,012sqft
Price may not include required fees and charges.
Single family residence
Available Fri Jun 20 2025
Cats, small dogs OK
Central air
In unit laundry
Attached garage parking
Forced air
What's special
Surrounded by natureQuiet cul-de-sacPrivate retreatNewer roof
- 1 day
- on Zillow |
- -- |
- -- |
Travel times
Facts & features
Interior
Bedrooms & bathrooms
- Bedrooms: 4
- Bathrooms: 1
- Full bathrooms: 1
Heating
- Forced Air
Cooling
- Central Air
Appliances
- Included: Dryer, Oven, Refrigerator, Washer
- Laundry: In Unit
Features
- Flooring: Carpet
Interior area
- Total interior livable area: 1,012 sqft
Property
Parking
- Parking features: Attached
- Has attached garage: Yes
- Details: Contact manager
Features
- Exterior features: Bicycle storage, Heating system: Forced Air
Details
- Parcel number: 170432000024000
Construction
Type & style
- Home type: SingleFamily
- Property subtype: Single Family Residence
Community & HOA
Location
- Region: Kent
Financial & listing details
- Lease term: 1 Year
Price history
| Date | Event | Price |
|---|---|---|
| 6/16/2025 | Listed for rent | $1,690-11.1%$2/sqft |
Source: Zillow Rentals | ||
| 5/21/2025 | Sold | $150,000$148/sqft |
Source: | ||
| 5/14/2025 | Pending sale | $150,000$148/sqft |
Source: | ||
| 5/13/2025 | Contingent | $150,000$148/sqft |
Source: | ||
| 5/3/2025 | Listed for sale | $150,000$148/sqft |
Source: | ||
![[object Object]](https://photos.zillowstatic.com/fp/8a01d4311e51438337db41523f9e15e4-p_i.jpg)
