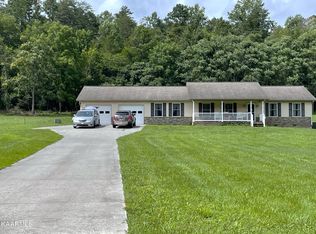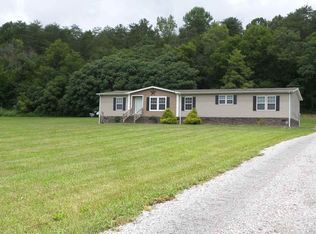Ranch Style home with 2 car garage, 1624 sq ft, Beautiful Harwood Floors & Tiling in kitchen and bathrooms. All Appliances stay including the washer and dryer. Back porch is screened in, the front porch is fantastic for those country breezes. In the backyard is a cute storage shed. Front the front yard you can see those mountain views and across the street is great flowing babbling creek. Master bathroom has a walk-in shower. Master bathroom is quite large and has a walk-in closet. This all sitting on 1.13 acres of level to rolling acres. You are only 35-40mins to Gatlinburg just a little further to Pigeon Forge. The foothills parkway is roughly 10mins. Newport for all your shopping needs and more is only 10mins as well. This won't last long in the desirable town of Cosby Tn.
This property is off market, which means it's not currently listed for sale or rent on Zillow. This may be different from what's available on other websites or public sources.

