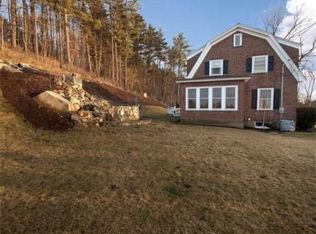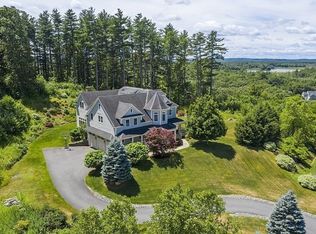New construction! Spectacular new construction in beautiful Sudbury from well respected local builder! Attention to detail is the hallmark of this local builder with the highest quality construction and sensible design. Spacious open floor plan ideal for todays lifestyle. Floor plan offers ease and convenience for everyday living and is also great space for entertaining. Mudroom with custom built in bench and cubbies. Dream cooks kitchen with gorgeous cabinetry, stainless steel appliances and island opens up to fireplace family room. Soaring 9' ceilings with moldings throughout. Beautifully stained hardwoods and tile throughout the house. Wainscoting in formal dining room and powder. Luxurious master suite with large walk in closet, large bedroom and sitting area. Master bath with oversize tile shower, double vanity and free standing soaking tub. Fully finished 3rd floor perfect for a playroom, office or entertaining area
This property is off market, which means it's not currently listed for sale or rent on Zillow. This may be different from what's available on other websites or public sources.

