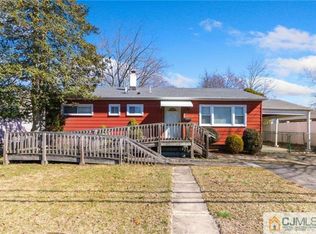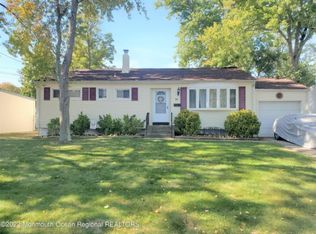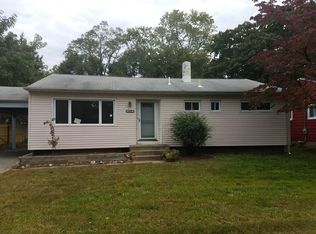Sitting on a corner lot, this well kept 3 bedroom 1 1/2 bath ranch is ready for a new owner to make it special. Complete with hardwood floors throughout, full basement & 1 car attached garage, this home is a perfect fit for any family. Its lovely kitchen comes complete with all nearly new SS appliances. The french doors in the dining room lead out to a freshly painted 8 x 10 wood deck. The rear yard is set for your enjoyment with its oversized gazebo, open lawn area and patios. This commuters dream is conveniently located near a major highway plus the commuter bus to NYC is across the street.
This property is off market, which means it's not currently listed for sale or rent on Zillow. This may be different from what's available on other websites or public sources.


