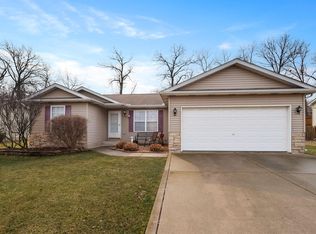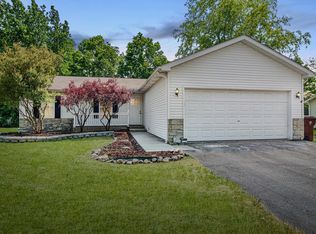Maintenance free 3 bedroom 3 bath ranch with basement and 2 car garage! Front covered entry leads in to split bedroom floor plan, large living room with c-ceilings open to dining & kitchen area with laminate flooring & sliders to patio, 2 generous bedrooms & full bath on 1 side with the master suite on the other, this bedroom offers wood laminate flooring & full bath with jet tub, the partially finished basement included an office area, finished 3/4 bath and rec-room with approx. 600 SF more to use for storage or finished in to more living space! Central air, finished garage, shed & no rear neighbors all close to 80/94, South Shore, Indiana Dunes & Toll Road!
This property is off market, which means it's not currently listed for sale or rent on Zillow. This may be different from what's available on other websites or public sources.

