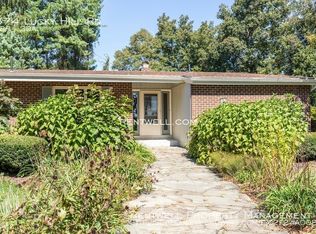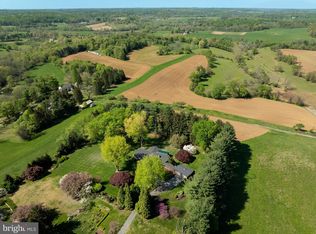Sold for $1,175,000
$1,175,000
370 Lucky Hill Rd, West Chester, PA 19382
3beds
3,926sqft
Single Family Residence
Built in 1977
1.4 Acres Lot
$1,186,100 Zestimate®
$299/sqft
$4,226 Estimated rent
Home value
$1,186,100
$1.11M - $1.27M
$4,226/mo
Zestimate® history
Loading...
Owner options
Explore your selling options
What's special
370 Lucky Hill is a spacious custom hillside Rancher nestled in the gorgeous countryside of East Bradford township with sweeping panoramas! Just minutes from downtown West Chester, this private "retreat", on 1.4 lush acres with gardens and in-ground pool, is surrounded by protected farmland, most notably the 574-acre Stroud Preserve across the street, perfect for hiking. The classic cedar board and batten exterior with stone fits naturally in the landscape. The interior boasts an easy layout, updated large windows and floor length sliders/French doors with views from every room, fine custom woodwork and built-ins, various floor finishes and architectural details throughout. Enter the foyer with skylight and half bath through a double door entrance. The spectacular living room, dining area with Cathedral ceiling, custom built-ins and stone fireplace will wow you with the massive window views on the countryside. The family room is open to the updated kitchen with another fireplace. Plus easy access to the large 2-car garage, with two 14-50 outlets installed for EV charging, through the mudroom. A charming library with cork floor is accessible from both hall and living room. The primary bedroom offers access to deck, walk in closet and upgraded main bath. A hall bath serves the other two bedrooms. The lower level offers several finished rooms that are used for entertainment, an office, craft room and full bath with laundry. Perfect for an In-Law Quarters and/or additional bedrooms. Two large Rooms for storage, tools and utilities. A Solar panel system and three battery backups means you will always have backup. This ENPHASE system is connected to the grid and with credits, covers many utilities. The nice in-ground pool is fenced and there are numerous trees, bushes, flowering plants and an kitchen garden to enjoy with the change of seasons. See list of extensive improvements completed by the owners. Properties like this do not come on the market often! Ideal for nature lovers and those seeking a more independent lifestyle yet right near the historic village of Marshallton and vibrant downtown West Chester. PLEASE Do Not Enter the property without a set appointment.
Zillow last checked: 8 hours ago
Listing updated: June 13, 2025 at 05:10pm
Listed by:
Mr. Michael A Wallacavage 484-947-4975,
James A Cochrane Inc,
Co-Listing Agent: Carl Meister 610-793-1219,
James A Cochrane Inc
Bought with:
Mr. Gary A Mercer SR., RS164185L
KW Greater West Chester
Gary Mercer Jr., RS292297
KW Greater West Chester
Source: Bright MLS,MLS#: PACT2091046
Facts & features
Interior
Bedrooms & bathrooms
- Bedrooms: 3
- Bathrooms: 4
- Full bathrooms: 3
- 1/2 bathrooms: 1
- Main level bathrooms: 3
- Main level bedrooms: 3
Primary bedroom
- Features: Walk-In Closet(s), Attached Bathroom, Balcony Access
- Level: Main
Bedroom 2
- Features: Balcony Access
- Level: Main
Bedroom 3
- Features: Flooring - HardWood
- Level: Main
Bathroom 1
- Features: Bathroom - Walk-In Shower, Bathroom - Jetted Tub, Attached Bathroom, Flooring - Tile/Brick
- Level: Main
Bathroom 2
- Level: Main
Bathroom 3
- Level: Lower
Foyer
- Features: Flooring - HardWood, Recessed Lighting, Skylight(s)
- Level: Main
Other
- Level: Lower
Kitchen
- Features: Granite Counters, Double Sink, Flooring - HardWood, Kitchen Island, Lighting - Ceiling, Kitchen - Electric Cooking, Recessed Lighting
- Level: Main
Library
- Features: Flooring - Wood, Lighting - Ceiling
- Level: Main
Living room
- Features: Living/Dining Room Combo, Recessed Lighting, Flooring - Wood, Fireplace - Wood Burning, Cathedral/Vaulted Ceiling, Built-in Features, Balcony Access
- Level: Main
Mud room
- Level: Main
Office
- Level: Lower
Recreation room
- Level: Lower
Utility room
- Level: Lower
Workshop
- Level: Lower
Heating
- Central, Heat Pump, Solar, Oil, Electric
Cooling
- Central Air, Electric
Appliances
- Included: Dishwasher, Washer/Dryer Stacked, Cooktop, Oven/Range - Electric, Dryer, Electric Water Heater
- Laundry: In Basement, Lower Level, Mud Room
Features
- Bathroom - Walk-In Shower, Built-in Features, Walk-In Closet(s), Upgraded Countertops, Recessed Lighting, Primary Bath(s), Kitchen Island, Eat-in Kitchen, Open Floorplan, Entry Level Bedroom, Dining Area, Combination Dining/Living
- Flooring: Ceramic Tile, Hardwood, Heated, Carpet, Wood, Other
- Windows: Window Treatments, Skylight(s)
- Basement: Full,Partially Finished
- Number of fireplaces: 2
- Fireplace features: Double Sided, Wood Burning, Stone, Screen
Interior area
- Total structure area: 3,926
- Total interior livable area: 3,926 sqft
- Finished area above ground: 2,526
- Finished area below ground: 1,400
Property
Parking
- Total spaces: 7
- Parking features: Inside Entrance, Garage Door Opener, Garage Faces Front, Attached, Driveway
- Attached garage spaces: 2
- Uncovered spaces: 5
Accessibility
- Accessibility features: Accessible Entrance, Doors - Swing In, Accessible Doors
Features
- Levels: One
- Stories: 1
- Exterior features: Extensive Hardscape, Flood Lights, Rain Gutters
- Has private pool: Yes
- Pool features: Concrete, Fenced, In Ground, Private
- Spa features: Bath
- Fencing: Split Rail,Wood,Back Yard
- Has view: Yes
- View description: Panoramic, Park/Greenbelt, Pasture, Scenic Vista, Valley, Trees/Woods
Lot
- Size: 1.40 Acres
- Features: Adjoins - Open Space, Backs - Parkland, Backs to Trees, Front Yard, Irregular Lot, Landscaped, Level, No Thru Street, Poolside, Private, Rural, Secluded, SideYard(s), Vegetation Planting
Details
- Additional structures: Above Grade, Below Grade
- Parcel number: 5106 0002.02A0
- Zoning: RESIDENTIAL R-10
- Special conditions: Standard
Construction
Type & style
- Home type: SingleFamily
- Architectural style: Ranch/Rambler
- Property subtype: Single Family Residence
Materials
- Frame
- Foundation: Block
- Roof: Architectural Shingle
Condition
- Excellent,Very Good
- New construction: No
- Year built: 1977
Utilities & green energy
- Electric: 200+ Amp Service
- Sewer: On Site Septic
- Water: Well
Green energy
- Energy efficient items: Fireplace/Wood Stove, HVAC
- Energy generation: Grid-Tied, PV Solar Array(s) Owned, Net-Meter Renew Energy Credits
- Construction elements: Reclaimed Wood
Community & neighborhood
Location
- Region: West Chester
- Subdivision: None Available
- Municipality: EAST BRADFORD TWP
Other
Other facts
- Listing agreement: Exclusive Right To Sell
- Listing terms: Cash,Conventional
- Ownership: Fee Simple
- Road surface type: Black Top
Price history
| Date | Event | Price |
|---|---|---|
| 6/13/2025 | Sold | $1,175,000+7.3%$299/sqft |
Source: | ||
| 3/6/2025 | Pending sale | $1,095,000$279/sqft |
Source: | ||
| 3/1/2025 | Listed for sale | $1,095,000+125.7%$279/sqft |
Source: | ||
| 5/14/2009 | Sold | $485,100+56.5%$124/sqft |
Source: Public Record Report a problem | ||
| 4/28/1999 | Sold | $310,000$79/sqft |
Source: Public Record Report a problem | ||
Public tax history
| Year | Property taxes | Tax assessment |
|---|---|---|
| 2025 | $7,254 +2.1% | $242,630 |
| 2024 | $7,105 +1.9% | $242,630 |
| 2023 | $6,972 0% | $242,630 |
Find assessor info on the county website
Neighborhood: 19382
Nearby schools
GreatSchools rating
- 7/10Hillsdale El SchoolGrades: K-5Distance: 2.4 mi
- 5/10E N Peirce Middle SchoolGrades: 6-8Distance: 4.2 mi
- 8/10West Chester Henderson High SchoolGrades: 9-12Distance: 3.7 mi
Schools provided by the listing agent
- Elementary: Hillsdale
- Middle: E.n. Peirce
- High: B. Reed Henderson
- District: West Chester Area
Source: Bright MLS. This data may not be complete. We recommend contacting the local school district to confirm school assignments for this home.
Get a cash offer in 3 minutes
Find out how much your home could sell for in as little as 3 minutes with a no-obligation cash offer.
Estimated market value$1,186,100
Get a cash offer in 3 minutes
Find out how much your home could sell for in as little as 3 minutes with a no-obligation cash offer.
Estimated market value
$1,186,100

