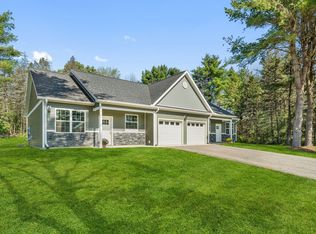Closed
$498,000
370 Lower Creek Rd, Ithaca, NY 14850
4beds
2,525sqft
Single Family Residence
Built in 2024
1.51 Acres Lot
$528,500 Zestimate®
$197/sqft
$3,707 Estimated rent
Home value
$528,500
$433,000 - $639,000
$3,707/mo
Zestimate® history
Loading...
Owner options
Explore your selling options
What's special
NEW, NEW, NEW! A brand new 2024 stick built quality constructed home in a wonderful location just minutes to Cornell or downtown Ithaca. Located across the street from a Cornell Botanic Gardens natural area and scenic Fall Creek. Protected year round beauty right out the front door. Filled with space and upgrades this 4 bedroom, 3 full bath home offers great versatility and extras. Amazing open kitchen with solid wood soft close cabinets, beautiful Silver Clouds granite counters, Samsung appliances, high ceilings, breakfast island and a dining area overlooking the woods. Primary suite with en suite bath and a spacious walk-in closet plus a guest room on the main level which could double as a private den. The upper level also offers a spacious bonus room and open loft style sitting or office area. Marble and granite vanity tops, mini split heating and cooling heat pumps, in-floor radiant heat on the main level, closed cell spray foam insulation, 2 car attached garage with EV outlet, plenty of storage and a private rear deck. All this on a 1.5 acre lot for under $200/square foot new construction! So close to conveniences and multiple hiking trails. Bike, hike or drive to campus!
Zillow last checked: 8 hours ago
Listing updated: July 25, 2024 at 06:59am
Listed by:
Steven Saggese 607-280-4350,
Warren Real Estate of Ithaca Inc. (Downtown)
Bought with:
Andrew Schreck, 10401361299
Warren Real Estate of Ithaca Inc. (Downtown)
Source: NYSAMLSs,MLS#: R1531144 Originating MLS: Ithaca Board of Realtors
Originating MLS: Ithaca Board of Realtors
Facts & features
Interior
Bedrooms & bathrooms
- Bedrooms: 4
- Bathrooms: 3
- Full bathrooms: 3
- Main level bathrooms: 1
- Main level bedrooms: 1
Bedroom 1
- Level: Second
- Dimensions: 18.00 x 17.00
Bedroom 2
- Level: Second
- Dimensions: 12.00 x 10.00
Bedroom 3
- Level: Second
- Dimensions: 12.00 x 10.00
Bedroom 4
- Level: Second
- Dimensions: 11.00 x 10.00
Dining room
- Level: First
- Dimensions: 13.00 x 9.00
Family room
- Level: First
- Dimensions: 13.00 x 12.00
Kitchen
- Level: First
- Dimensions: 15.00 x 13.00
Living room
- Level: First
- Dimensions: 16.00 x 13.00
Other
- Level: Second
- Dimensions: 23.00 x 16.00
Other
- Level: Second
- Dimensions: 13.00 x 13.00
Heating
- Electric, Heat Pump, Propane, Baseboard, Hot Water, Radiant Floor
Cooling
- Heat Pump, Zoned
Appliances
- Included: Dishwasher, Electric Oven, Electric Range, Microwave, Propane Water Heater, Refrigerator
- Laundry: Upper Level
Features
- Breakfast Bar, Breakfast Area, Ceiling Fan(s), Den, Separate/Formal Dining Room, Entrance Foyer, Eat-in Kitchen, Separate/Formal Living Room, Granite Counters, Kitchen Island, Sliding Glass Door(s), Bedroom on Main Level
- Flooring: Carpet, Ceramic Tile, Varies
- Doors: Sliding Doors
- Windows: Thermal Windows
- Basement: Crawl Space,Exterior Entry,Walk-Up Access
- Has fireplace: No
Interior area
- Total structure area: 2,525
- Total interior livable area: 2,525 sqft
Property
Parking
- Total spaces: 2
- Parking features: Attached, Electric Vehicle Charging Station(s), Garage, Garage Door Opener
- Attached garage spaces: 2
Features
- Levels: Two
- Stories: 2
- Patio & porch: Deck, Open, Porch
- Exterior features: Deck, Gravel Driveway, Private Yard, See Remarks
Lot
- Size: 1.51 Acres
- Dimensions: 250 x 391
Details
- Parcel number: 42139.9
- Special conditions: Standard
Construction
Type & style
- Home type: SingleFamily
- Architectural style: Cape Cod
- Property subtype: Single Family Residence
Materials
- Vinyl Siding, ICFs (Insulated Concrete Forms), PEX Plumbing
- Roof: Asphalt,Shingle
Condition
- Resale
- Year built: 2024
Utilities & green energy
- Electric: Circuit Breakers
- Sewer: Septic Tank
- Water: Well
- Utilities for property: Cable Available, High Speed Internet Available
Community & neighborhood
Location
- Region: Ithaca
Other
Other facts
- Listing terms: Cash,Conventional,FHA,VA Loan
Price history
| Date | Event | Price |
|---|---|---|
| 7/24/2024 | Sold | $498,000-0.2%$197/sqft |
Source: | ||
| 5/20/2024 | Contingent | $499,000$198/sqft |
Source: | ||
| 4/11/2024 | Listed for sale | $499,000$198/sqft |
Source: | ||
Public tax history
Tax history is unavailable.
Neighborhood: 14850
Nearby schools
GreatSchools rating
- 5/10Freeville Elementary SchoolGrades: K-3Distance: 4.1 mi
- 5/10Dryden Middle SchoolGrades: 6-8Distance: 5.6 mi
- 6/10Dryden High SchoolGrades: 9-12Distance: 5.6 mi
Schools provided by the listing agent
- Elementary: Dryden Elementary
- Middle: Dryden Middle
- High: Dryden High
- District: Dryden
Source: NYSAMLSs. This data may not be complete. We recommend contacting the local school district to confirm school assignments for this home.
