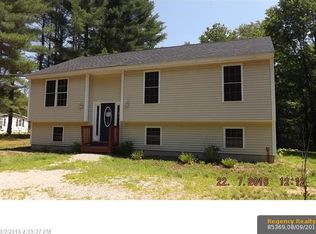Well-maintained 1986 Skyline manufactured home set well back on a quiet, country road. This charming 3-bedroom, 2-bath home features a master suite with walk-in closet and a bath with shower. Recent updates include new flooring in the kitchen, dining and living rooms, plus wainscoting in the living room. Refrigerator, electric range, washer and dryer are only a year old. 16x16 deck overlooks the private back yard. 2-car garage is heated, insulated and has storage above. Newly paved driveway. Fabulous 2.2 acre lot with an expansive front yard plus a huge, wooded back yard. There is a small pond at the rear of the property that is a great spot for fishing or ice skating. Trails lead to Little River. Showings start Sunday, September 30.
This property is off market, which means it's not currently listed for sale or rent on Zillow. This may be different from what's available on other websites or public sources.
