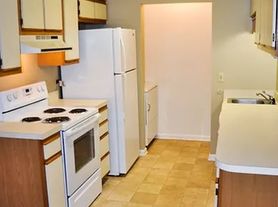$1,095 - $1,145
2 bd2 ba930 sqft
Bridgeport Landing Apartments
For Rent

Current housemates
3 maleCurrent pets
0 cats, 0 dogsPreferred new housemate
MaleZillow last checked: 8 hours ago
Listing updated: October 28, 2025 at 11:59am
| Date | Event | Price |
|---|---|---|
| 7/18/2025 | Sold | $494,000$188/sqft |
Source: | ||
| 6/28/2025 | Pending sale | $494,000$188/sqft |
Source: | ||
| 5/20/2025 | Price change | $494,000-4.1%$188/sqft |
Source: | ||
| 5/14/2025 | Price change | $514,990-1.9%$196/sqft |
Source: | ||
| 5/5/2025 | Listed for sale | $524,990$200/sqft |
Source: | ||