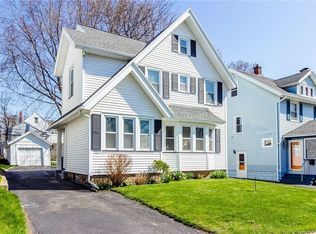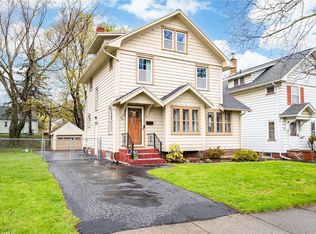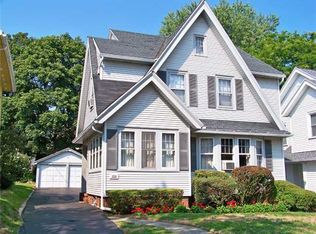Closed
$300,000
370 Laurelton Rd, Rochester, NY 14609
4beds
1,720sqft
Single Family Residence
Built in 1930
7,405.2 Square Feet Lot
$304,500 Zestimate®
$174/sqft
$2,687 Estimated rent
Maximize your home sale
Get more eyes on your listing so you can sell faster and for more.
Home value
$304,500
$289,000 - $320,000
$2,687/mo
Zestimate® history
Loading...
Owner options
Explore your selling options
What's special
Nestled in the highly sought-after Laurelton Neighborhood, this 4-bedroom, 1.5-bathroom gem boasts 1720 square feet of pure character and charm. The many recent updates, including a freshly renovated kitchen complete with quartz countertops and luxury vinyl floors, mixed with the natural wood trim, leaded glass doors, and builtins, make this a standout choice for those seeking a perfect blend of classic and modern. Hardwood floors grace the interior, and a wood-burning fireplace adds warmth and coziness. A convenient first-floor bedroom or office and partially finished basement brings the perfect flexibility to the layout. Step outside to discover a spacious, fully fenced yard with a beautiful deck and patio, ideal for outdoor gatherings. Meticulously cared for and thoughtfully updated, this home is a gorgeous find in the heart of all that Rochester has to offer. Don't miss the chance to call it your own! Delayed Negotiations Monday 10/30 at 6pm.
Zillow last checked: 8 hours ago
Listing updated: December 23, 2023 at 06:39am
Listed by:
Candace M. Messner 585-545-0426,
Tru Agent Real Estate
Bought with:
Gary J. Norselli, 10301212575
Keller Williams Realty Greater Rochester
Source: NYSAMLSs,MLS#: R1506295 Originating MLS: Rochester
Originating MLS: Rochester
Facts & features
Interior
Bedrooms & bathrooms
- Bedrooms: 4
- Bathrooms: 2
- Full bathrooms: 1
- 1/2 bathrooms: 1
- Main level bathrooms: 1
- Main level bedrooms: 1
Heating
- Gas, Forced Air
Cooling
- Central Air
Appliances
- Included: Dryer, Dishwasher, Electric Oven, Electric Range, Disposal, Gas Water Heater, Microwave, Refrigerator, Washer
- Laundry: In Basement
Features
- Ceiling Fan(s), Separate/Formal Dining Room, Eat-in Kitchen, Separate/Formal Living Room, Quartz Counters, Sliding Glass Door(s), Solid Surface Counters, Natural Woodwork, Window Treatments, Bedroom on Main Level
- Flooring: Hardwood, Luxury Vinyl, Tile, Varies
- Doors: Sliding Doors
- Windows: Drapes, Leaded Glass, Thermal Windows
- Basement: Full,Partially Finished,Sump Pump
- Number of fireplaces: 1
Interior area
- Total structure area: 1,720
- Total interior livable area: 1,720 sqft
Property
Parking
- Total spaces: 1
- Parking features: Detached, Garage
- Garage spaces: 1
Features
- Levels: Two
- Stories: 2
- Patio & porch: Deck, Enclosed, Patio, Porch
- Exterior features: Blacktop Driveway, Deck, Fully Fenced, Patio
- Fencing: Full
Lot
- Size: 7,405 sqft
- Dimensions: 60 x 120
- Features: Residential Lot
Details
- Parcel number: 2634001071100012039000
- Special conditions: Standard
Construction
Type & style
- Home type: SingleFamily
- Architectural style: Colonial,Two Story
- Property subtype: Single Family Residence
Materials
- Vinyl Siding, Copper Plumbing, PEX Plumbing
- Foundation: Block
Condition
- Resale
- Year built: 1930
Utilities & green energy
- Electric: Circuit Breakers
- Sewer: Connected
- Water: Connected, Public
- Utilities for property: Cable Available, High Speed Internet Available, Sewer Connected, Water Connected
Community & neighborhood
Location
- Region: Rochester
- Subdivision: Laurelton
Other
Other facts
- Listing terms: Cash,Conventional,FHA,VA Loan
Price history
| Date | Event | Price |
|---|---|---|
| 12/22/2023 | Sold | $300,000+36.4%$174/sqft |
Source: | ||
| 11/1/2023 | Pending sale | $219,900$128/sqft |
Source: | ||
| 10/25/2023 | Listed for sale | $219,900+50.5%$128/sqft |
Source: | ||
| 12/1/2017 | Sold | $146,100+4.4%$85/sqft |
Source: | ||
| 11/8/2017 | Pending sale | $140,000$81/sqft |
Source: RE/MAX Plus #R1079298 Report a problem | ||
Public tax history
| Year | Property taxes | Tax assessment |
|---|---|---|
| 2024 | -- | $188,000 +16% |
| 2023 | -- | $162,000 +24.1% |
| 2022 | -- | $130,500 |
Find assessor info on the county website
Neighborhood: 14609
Nearby schools
GreatSchools rating
- NAHelendale Road Primary SchoolGrades: PK-2Distance: 0.6 mi
- 3/10East Irondequoit Middle SchoolGrades: 6-8Distance: 1.3 mi
- 6/10Eastridge Senior High SchoolGrades: 9-12Distance: 2.3 mi
Schools provided by the listing agent
- Middle: East Irondequoit Middle
- High: Eastridge Senior High
- District: East Irondequoit
Source: NYSAMLSs. This data may not be complete. We recommend contacting the local school district to confirm school assignments for this home.


