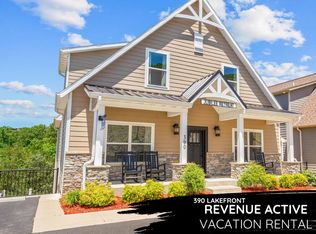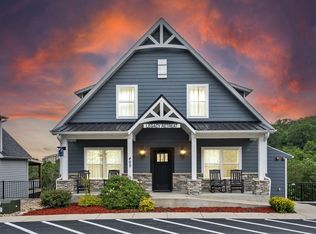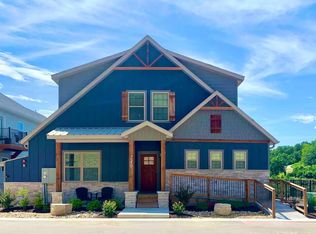Gorgeous Table Rock Lake front property! This 10B/10B is turn-key and ready to welcome you and your guests and will make a great investment as a nightly vacation rental. Besides the no-entry outdoor pool with splash pad, there's also an indoor pool with splash pad, playground for the kiddos and a walking trail down to the lake! Seller selected an upgrade package that makes it unique including a walk-out upper covered deck (see Upgrades in document section) and you can also find the Blueprints there so that you can envision the layout! Construction was completed in June, 2020 so there is a 12 month Builder's Warranty. Conveniently located near Chateau on the Lake, 5 minutes to the famous Branson Strip, 4 miles to State Park Marina for some Table Rock Lake fun, 1 mile to Moonshine Beach and 5 miles to Silver Dollar City! Water & sewer are included in the COA dues.
This property is off market, which means it's not currently listed for sale or rent on Zillow. This may be different from what's available on other websites or public sources.



