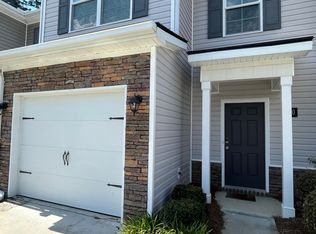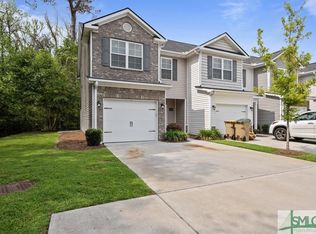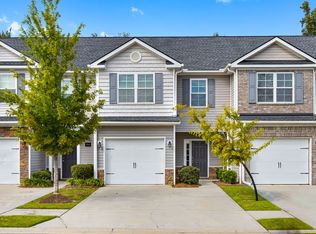Welcome to 370 Kepler Loop in Creekside at Richmond Hilla 3-bedroom, 2.5-bath townhome that offers space, comfort, and location in one stylish package. With 1,560 sq ft of smart living space, this home features an open kitchen with granite counters, pantry, and plenty of prep space that flows right into the living and dining areas. Step out back to a private patio overlooking a wooded bufferyour own little retreat. Upstairs, the main suite includes a tray ceiling, walk-in closet, and spacious bath with double vanities. Two more bedrooms and a full bath give you extra room for guests, hobbies, or working from home. A one-car garage with opener adds storage and convenience. Creekside is loaded with amenities like a pool, playground, and fitness centerand you're just minutes from I-95, Hwy 17, Savannah, Fort Stewart, Hunter Army Airfield, and the airport. Come see it today!
This property is off market, which means it's not currently listed for sale or rent on Zillow. This may be different from what's available on other websites or public sources.



