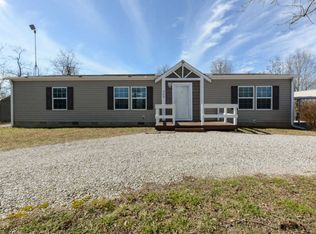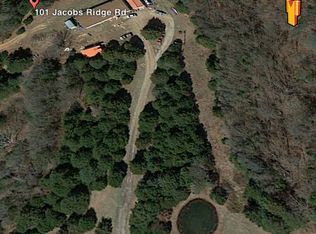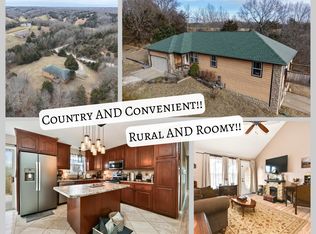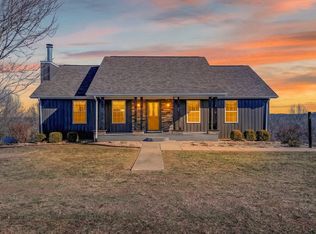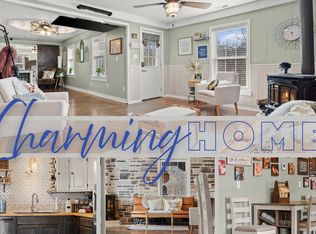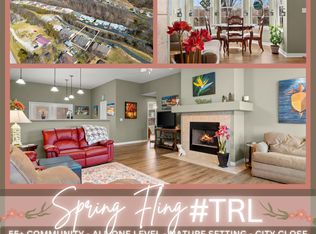Escape to peace and privacy on 5 +/- serene acres in Reeds Spring, MO. This charming 4-bedroom, 2-bath home welcomes you with a brand-new front entry and thoughtfully updated steps, setting the tone for a warm, inviting retreat. Enjoy the best of outdoor living with an expansive back deck with gazebo and stunning Ozark Mountain views. Host movie nights under the stars with the outdoor screen, relax around the fire pit, or explore the endless possibilities offered by the HUGE shop, complete with a tall garage door and concrete pad. Inside, the open floor plan is filled with custom character. Cozy up by the rock wood-burning fireplace, accented by a 100-year-old mantle that brings rustic charm to the living area. The spacious master suite is your personal haven, featuring a spa-like en-suite with a walk-in shower and oversized soaking tub for ultimate relaxation. This energy-efficient home is powered by solar panels and has a low monthly HOA of just $25 to cover water and road maintenance--combining sustainability with affordability. Tucked away on a quiet dead-end road just 15-20 minutes from Table Rock Lake, this property offers unmatched seclusion without sacrificing convenience.
Active
$359,900
370 Jacobs Ridge Road, Reeds Spring, MO 65737
4beds
2,040sqft
Est.:
Mobile Home, Modular
Built in 2017
5.07 Acres Lot
$349,400 Zestimate®
$176/sqft
$25/mo HOA
What's special
Rock wood-burning fireplaceBrand-new front entryStunning ozark mountain viewsSpacious master suiteFire pitOutdoor screenThoughtfully updated steps
- 53 days |
- 442 |
- 37 |
Zillow last checked: 8 hours ago
Listing updated: December 31, 2025 at 07:40am
Listed by:
Adam Graddy 417-501-5091,
Keller Williams
Source: SOMOMLS,MLS#: 60311259
Facts & features
Interior
Bedrooms & bathrooms
- Bedrooms: 4
- Bathrooms: 2
- Full bathrooms: 2
Rooms
- Room types: Master Bedroom, Mud Room, Family Room
Heating
- Forced Air, Fireplace(s), Electric
Cooling
- Central Air, Ceiling Fan(s)
Appliances
- Included: Dishwasher, Free-Standing Electric Oven, Exhaust Fan, Microwave, Electric Water Heater
- Laundry: Main Level, W/D Hookup
Features
- High Speed Internet, Crown Molding, Internet - Cellular/Wireless, Soaking Tub, Laminate Counters, Beamed Ceilings, Walk-In Closet(s), Walk-in Shower
- Flooring: Carpet, Vinyl, Tile
- Doors: Storm Door(s)
- Windows: Tilt-In Windows, Double Pane Windows, Blinds, Window Treatments
- Has basement: No
- Attic: None
- Has fireplace: Yes
- Fireplace features: Family Room, Stone, Wood Burning
Interior area
- Total structure area: 2,040
- Total interior livable area: 2,040 sqft
- Finished area above ground: 2,040
- Finished area below ground: 0
Property
Parking
- Total spaces: 2
- Parking features: Driveway, Gravel
- Garage spaces: 2
- Has uncovered spaces: Yes
Features
- Levels: One
- Stories: 1
- Patio & porch: Deck
- Exterior features: Rain Gutters
- Fencing: None
- Has view: Yes
- View description: Panoramic
Lot
- Size: 5.07 Acres
- Features: Landscaped, Sloped, Wooded/Cleared Combo, Horses Allowed
Details
- Additional structures: Storm Shelter
- Parcel number: 086024000000008008
- Other equipment: None
- Horses can be raised: Yes
Construction
Type & style
- Home type: MobileManufactured
- Architectural style: Modular
- Property subtype: Mobile Home, Modular
Materials
- Vinyl Siding
- Foundation: Block, Crawl Space, Vapor Barrier, Poured Concrete
- Roof: Composition
Condition
- Year built: 2017
Utilities & green energy
- Sewer: Septic Tank
- Water: Shared Well
Green energy
- Energy generation: Solar
Community & HOA
Community
- Security: Smoke Detector(s)
- Subdivision: Shady Oak
HOA
- Services included: Other, Water
- HOA fee: $25 monthly
Location
- Region: Reeds Spring
Financial & listing details
- Price per square foot: $176/sqft
- Tax assessed value: $138,900
- Annual tax amount: $1,290
- Date on market: 12/5/2025
- Listing terms: Cash,VA Loan,USDA/RD,FHA,Conventional
- Road surface type: Gravel
Estimated market value
$349,400
$332,000 - $367,000
$1,913/mo
Price history
Price history
| Date | Event | Price |
|---|---|---|
| 12/5/2025 | Listed for sale | $359,900$176/sqft |
Source: | ||
Public tax history
Public tax history
| Year | Property taxes | Tax assessment |
|---|---|---|
| 2024 | $1,293 +0.1% | $26,390 |
| 2023 | $1,291 +0.6% | $26,390 |
| 2022 | $1,284 -1.2% | $26,390 |
Find assessor info on the county website
BuyAbility℠ payment
Est. payment
$2,035/mo
Principal & interest
$1737
Property taxes
$147
Other costs
$151
Climate risks
Neighborhood: 65737
Nearby schools
GreatSchools rating
- 5/10Reeds Spring Intermediate SchoolGrades: 5-6Distance: 2.2 mi
- 3/10Reeds Spring Middle SchoolGrades: 7-8Distance: 2.6 mi
- 5/10Reeds Spring High SchoolGrades: 9-12Distance: 2.7 mi
Schools provided by the listing agent
- Elementary: Reeds Spring
- Middle: Reeds Spring
- High: Reeds Spring
Source: SOMOMLS. This data may not be complete. We recommend contacting the local school district to confirm school assignments for this home.
- Loading
