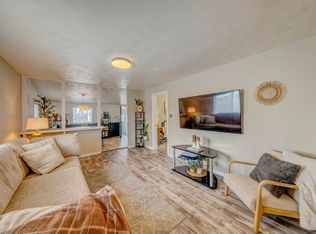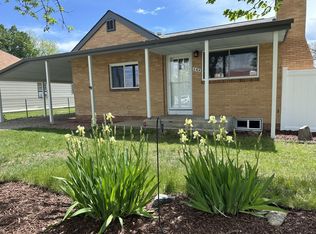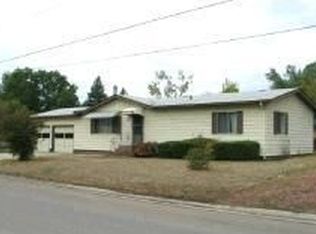Sold on 11/12/24
Price Unknown
370 Huntington St, Sheridan, WY 82801
6beds
3baths
3,834sqft
Stick Built, Residential
Built in 1961
0.37 Acres Lot
$586,700 Zestimate®
$--/sqft
$3,664 Estimated rent
Home value
$586,700
$452,000 - $763,000
$3,664/mo
Zestimate® history
Loading...
Owner options
Explore your selling options
What's special
This 6 bedroom/3 bath family home is truly a gem w/ its spacious layout
& beautiful features. The large lot, fenced backyard, & detached garage/shop makes this property perfect for families or those who love to entertain. The master suite is a luxurious retreat w/ a jetted tub, separate shower, dual vanity, & walk-in closet.
The sellers have lovingly cared for & improved the home during their time here, adding new features such as backsplash in the kitchen, interior paint, walkway & fire pit in the backyard, new landscaping, breakfast bar/nook area, & more. The added heat tape to the gutters will help prevent ice build-up in the winter.
With the sellers relocating for work, this is your opportunity to make this wonderful property your own. Don't miss out, call for a Private Showing!
Zillow last checked: 8 hours ago
Listing updated: March 10, 2025 at 12:52pm
Listed by:
The Bates Team 307-751-7435,
eXp Realty, LLC
Bought with:
Victoria Gray Martin, 14766
CENTURY 21 BHJ Realty, Inc.
Source: Sheridan County BOR,MLS#: 24-1062
Facts & features
Interior
Bedrooms & bathrooms
- Bedrooms: 6
- Bathrooms: 3
Primary bedroom
- Level: Main
Bedroom 2
- Level: Main
Bedroom 3
- Level: Main
Bedroom 4
- Level: Basement
Bedroom 5
- Level: Basement
Primary bathroom
- Level: Main
Full bathroom
- Level: Main
Full bathroom
- Level: Basement
Bonus room
- Description: Bedroom 6 - No option for 6 in MLS
- Level: Basement
Dining room
- Description: They added mini Breakfast Bar
- Level: Main
Family room
- Level: Lower
Family room
- Level: Basement
Kitchen
- Level: Main
Laundry
- Level: Lower
Living room
- Description: They use as Dining - Big Table
- Level: Main
Heating
- Gas Forced Air, Electric, Natural Gas
Cooling
- Central Air
Features
- Ceiling Fan(s), Walk-In Closet(s)
- Flooring: Hardwood
- Basement: Full
Interior area
- Total structure area: 3,834
- Total interior livable area: 3,834 sqft
- Finished area above ground: 0
Property
Parking
- Total spaces: 2
- Parking features: Concrete, Gravel
- Garage spaces: 2
Features
- Patio & porch: Deck
- Fencing: Fenced
Lot
- Size: 0.37 Acres
Details
- Parcel number: R0014066
Construction
Type & style
- Home type: SingleFamily
- Architectural style: Ranch
- Property subtype: Stick Built, Residential
Materials
- Lap Siding
- Roof: Asphalt
Condition
- Year built: 1961
Utilities & green energy
- Sewer: Public Sewer
- Water: Public
Community & neighborhood
Location
- Region: Sheridan
- Subdivision: Murray & Marley
Price history
| Date | Event | Price |
|---|---|---|
| 11/12/2024 | Sold | -- |
Source: | ||
| 9/12/2024 | Listed for sale | $575,000+36.9%$150/sqft |
Source: | ||
| 1/31/2023 | Sold | -- |
Source: | ||
| 11/30/2022 | Price change | $420,000-15.9%$110/sqft |
Source: | ||
| 9/7/2022 | Price change | $499,500-10.8%$130/sqft |
Source: | ||
Public tax history
| Year | Property taxes | Tax assessment |
|---|---|---|
| 2025 | $2,955 +1.6% | $41,325 +1.6% |
| 2024 | $2,909 -15.6% | $40,682 -15.6% |
| 2023 | $3,445 +23.9% | $48,182 +23.9% |
Find assessor info on the county website
Neighborhood: 82801
Nearby schools
GreatSchools rating
- 6/10Meadowlark Elementary SchoolGrades: K-5Distance: 0.2 mi
- 8/10Sheridan Junior High SchoolGrades: 6-8Distance: 1.3 mi
- 8/10Sheridan High SchoolGrades: 9-12Distance: 2.1 mi


