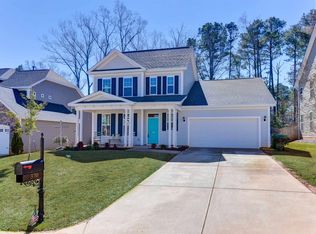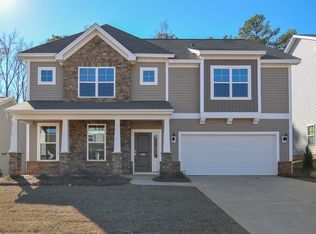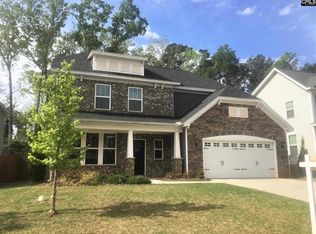The Newbury featuring a beautiful front porch. Plus 4 Bedrooms 3.5 Baths and master suite is on the first floor guest suite with private bath is upstairs that's the 4th bedroom. Large flex room with french doors can be used as an office or dining room. Open floor plan with kitchen island and bar counter top. Natural gas fireplace with belle meade mantle and Italian slate hearth. Plus covered porch outside to enjoy your yard. Master suite with boxed ceiling crown molding, separate shower and garden tub and double vanities plus large walk in closet. Upstairs features one guest suite with its own private bath. The other two bedrooms share a large bath with private water closet. Energy efficient home with barrier sheathing, HERS rating, Low e windows and more. This home is MOVE-IN READY
This property is off market, which means it's not currently listed for sale or rent on Zillow. This may be different from what's available on other websites or public sources.


