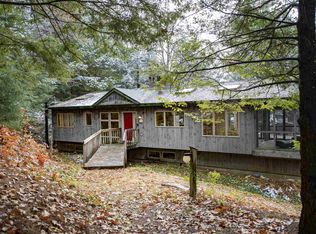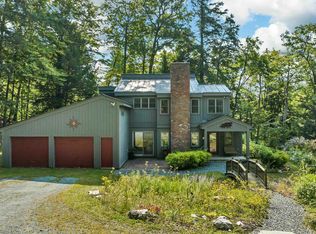Extremely well maintained 4 bedroom / 3 bath ranch style home with walkout lower level on 1.12+/- acres in Quechee Lakes. On the main level, you will find an open floor plan, cathedral ceilings, wood burning fireplace in living room, den, master bedroom with its own private bath as well as a second bedroom and a second bath. On those warm summer days, you will love spending time on the large deck located off the dining room. When temperatures get too hot outside, you will find the recently added mini-split just the ticket in keeping the main level nice and cool. In the lower level, there are two more bedrooms, family room with wood stove, laundry room, full bath and lots of storage area. Similar to the main level, there are sliders in the family room that lead to back of the house which was recently landscaped. A wonderful setting with perennial gardens which are in bloom all summer long as well as seasonal views of Dewey's Pond when the leaves are down! This is a great home at a great price with easy access to the Upper Valley.
This property is off market, which means it's not currently listed for sale or rent on Zillow. This may be different from what's available on other websites or public sources.


