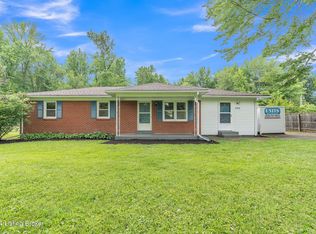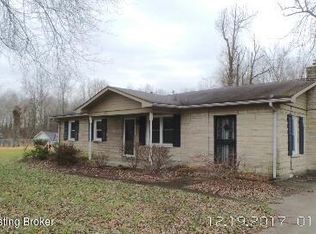Sold for $416,500
$416,500
370 Gun Club Rd, Brooks, KY 40109
3beds
2,319sqft
Single Family Residence
Built in 1991
2.49 Acres Lot
$419,000 Zestimate®
$180/sqft
$2,680 Estimated rent
Home value
$419,000
$369,000 - $473,000
$2,680/mo
Zestimate® history
Loading...
Owner options
Explore your selling options
What's special
Welcome to your dream home! This stunning two-story residence offers the perfect blend of space, comfort, and outdoor tranquility, nestled on a sprawling 2.4 acre lot. With three spacious bedrooms and two and a half bathrooms, this home is designed for modern living and entertaining. As you step inside, you'll be greeted by a bright and inviting floor plan that seamlessly connects the living, dining, and kitchen areas. The modern kitchen is equipped with ample cabinetry and counter space, making it a chef's delight. Large windows throughout the home flood the living areas with natural light, creating a warm and welcoming atmosphere. The second floor features a generously sized master suite complete with an en-suite bathroom, providing a private retreat for relaxation. Two
Two add Two additional bedrooms offer plenty of room for family or guests, along with a shared full bath for convenience.
The partially finished basement presents an excellent opportunity for customization, whether you envision a cozy family room, a home gym, or additional storage space.
Outside, the property boasts a two-car attached garage, ensuring your vehicles are protected from the elements, along with a one-car carport attached to a versatile outbuilding that can serve as a workshop, storage, or additional parking space. The expansive yard provides endless possibilities for outdoor activities, gardening, or simply enjoying the serenity of nature.
This home is not just a place to live but a lifestyle to embrace. Don't miss your chance to own this remarkable property that combines space, functionality, and the beauty of outdoor living!
Zillow last checked: 8 hours ago
Listing updated: June 28, 2025 at 10:16pm
Listed by:
Keri Duncan 502-767-6006,
Green Team Real Estate Services
Bought with:
Linda S Johnstone, 224041
Semonin Realtors
Source: GLARMLS,MLS#: 1681935
Facts & features
Interior
Bedrooms & bathrooms
- Bedrooms: 3
- Bathrooms: 3
- Full bathrooms: 2
- 1/2 bathrooms: 1
Primary bedroom
- Level: Second
Bedroom
- Level: Second
Bedroom
- Level: Second
Primary bathroom
- Level: Second
Half bathroom
- Level: First
Full bathroom
- Level: Second
Family room
- Description: Unfinished storage area
- Level: Basement
Foyer
- Level: First
Kitchen
- Level: First
Living room
- Level: First
Living room
- Level: Basement
Office
- Description: attached to PBR
- Level: Second
Heating
- Propane
Cooling
- Central Air
Features
- Basement: Partially Finished
- Number of fireplaces: 2
Interior area
- Total structure area: 1,953
- Total interior livable area: 2,319 sqft
- Finished area above ground: 1,953
- Finished area below ground: 366
Property
Parking
- Total spaces: 3
- Parking features: Attached
- Attached garage spaces: 2
- Carport spaces: 1
- Covered spaces: 3
Features
- Stories: 2
- Patio & porch: Deck, Porch
- Fencing: None
Lot
- Size: 2.49 Acres
- Features: See Remarks, Wooded
Details
- Parcel number: 03400000037
Construction
Type & style
- Home type: SingleFamily
- Property subtype: Single Family Residence
Materials
- Vinyl Siding
- Foundation: Concrete Perimeter
- Roof: Shingle
Condition
- Year built: 1991
Utilities & green energy
- Sewer: Septic Tank
- Water: Public
- Utilities for property: Electricity Connected, Propane
Community & neighborhood
Location
- Region: Brooks
- Subdivision: None
HOA & financial
HOA
- Has HOA: No
Price history
| Date | Event | Price |
|---|---|---|
| 5/29/2025 | Sold | $416,500-0.8%$180/sqft |
Source: | ||
| 5/14/2025 | Pending sale | $420,000$181/sqft |
Source: | ||
| 3/30/2025 | Contingent | $420,000$181/sqft |
Source: | ||
| 3/14/2025 | Listed for sale | $420,000-2.1%$181/sqft |
Source: | ||
| 12/9/2024 | Listing removed | $429,000$185/sqft |
Source: | ||
Public tax history
| Year | Property taxes | Tax assessment |
|---|---|---|
| 2022 | $2,107 -0.2% | $220,284 |
| 2021 | $2,111 | $220,284 +37.2% |
| 2020 | -- | $160,524 |
Find assessor info on the county website
Neighborhood: 40109
Nearby schools
GreatSchools rating
- 3/10Brooks Elementary SchoolGrades: PK-5Distance: 0.6 mi
- 5/10Hebron Middle SchoolGrades: 6-8Distance: 2.7 mi
- 3/10North Bullitt High SchoolGrades: 9-12Distance: 2.6 mi

Get pre-qualified for a loan
At Zillow Home Loans, we can pre-qualify you in as little as 5 minutes with no impact to your credit score.An equal housing lender. NMLS #10287.

