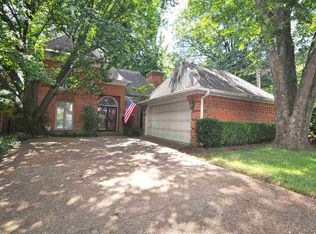Sold for $865,000
$865,000
370 Greenway Rd, Memphis, TN 38117
4beds
4,228sqft
Single Family Residence
Built in 1960
0.66 Acres Lot
$846,800 Zestimate®
$205/sqft
$3,936 Estimated rent
Home value
$846,800
$796,000 - $906,000
$3,936/mo
Zestimate® history
Loading...
Owner options
Explore your selling options
What's special
One-of-a-kind property on two thirds of an acre in PRIME East Memphis location. Full of surprises around every corner, this estate home features 4 bedrooms on one level + multiple living spaces + bonus room. Designed for entertaining, the kitchen is the heart of the home with a colossal 16ft island, knotty chestnut cabinets, & Thermador gas range. The Primary suite is truly a retreat- a private hallway leads to a spacious bedroom with a cozy fireplace and window seat overlooking the grounds, luxury bath w/ private courtyard, & walk-in his/her closets (4 closets total in the suite). Don't miss the handsome wet bar, half bath, and extra full bath near the pool door! The GATED property features a circular driveway, gunite pool, whole home generator, greenhouse, 10 ft Cypress privacy fence, & 3 car garage. Priced well below recent appraisal for a quick, as-is sale- this is your opportunity to achieve your dream home!
Zillow last checked: 8 hours ago
Listing updated: April 17, 2025 at 09:24am
Listed by:
Heather E Quinn,
Crye-Leike, Inc., REALTORS,
Wendy Quinn,
Crye-Leike, Inc., REALTORS
Bought with:
Marq Cobb
Myers Cobb Realtors, LLC
Brittany M Cobb
Source: MAAR,MLS#: 10192042
Facts & features
Interior
Bedrooms & bathrooms
- Bedrooms: 4
- Bathrooms: 5
- Full bathrooms: 4
- 1/2 bathrooms: 1
Primary bedroom
- Features: Walk-In Closet(s), Fireplace, Sitting Area, Built-In Cabinets/Bkcases, Vaulted/Coffered Ceiling, Smooth Ceiling, Hardwood Floor
- Level: First
- Area: 460
- Dimensions: 20 x 23
Bedroom 2
- Features: Private Full Bath, Smooth Ceiling, Hardwood Floor
- Level: First
- Area: 132
- Dimensions: 11 x 12
Bedroom 3
- Features: Shared Bath, Smooth Ceiling, Hardwood Floor
- Level: First
- Area: 130
- Dimensions: 10 x 13
Bedroom 4
- Features: Shared Bath, Smooth Ceiling, Hardwood Floor
- Level: First
- Area: 121
- Dimensions: 11 x 11
Primary bathroom
- Features: Double Vanity, Whirlpool Tub, Separate Shower, Vaulted/Coffered Ceiling, Smooth Ceiling, Tile Floor, Full Bath
Dining room
- Features: Separate Dining Room
- Area: 200
- Dimensions: 10 x 20
Kitchen
- Features: Updated/Renovated Kitchen, Eat-in Kitchen, Breakfast Bar, Kitchen Island, Kit/DR Combo, Keeping/Hearth Room
- Area: 340
- Dimensions: 17 x 20
Living room
- Features: Separate Living Room, Separate Den, Great Room
- Area: 555
- Dimensions: 15 x 37
Bonus room
- Area: 378
- Dimensions: 9 x 42
Den
- Area: 420
- Dimensions: 21 x 20
Heating
- Central, 3 or More Systems
Cooling
- Central Air, 3 or More Systems
Appliances
- Included: Vent Hood/Exhaust Fan, Range/Oven, Gas Cooktop, Disposal, Dishwasher, Refrigerator
- Laundry: Laundry Room
Features
- All Bedrooms Down, 1 or More BR Down, Primary Down, Vaulted/Coffered Primary, Renovated Bathroom, Luxury Primary Bath, Double Vanity Bath, Separate Tub & Shower, Full Bath Down, Half Bath Down, Smooth Ceiling, High Ceilings, Vaulted/Coff/Tray Ceiling, Wet Bar, Walk-In Closet(s), Mud Room, Living Room, Dining Room, Den/Great Room, Kitchen, Primary Bedroom, 2nd Bedroom, 3rd Bedroom, 4th of More Bedrooms, 2 or More Baths, Laundry Room, Keeping/Hearth Room, Den/Great Room, Bonus Room
- Flooring: Hardwood, Part Hardwood, Marble/Terrazzo, Brick
- Windows: Wood Frames, Window Treatments
- Basement: Crawl Space,Partial,Unfinished
- Attic: Walk-In
- Number of fireplaces: 3
- Fireplace features: In Den/Great Room, Primary Bedroom
Interior area
- Total interior livable area: 4,228 sqft
Property
Parking
- Total spaces: 3
- Parking features: Driveway/Pad, Circular Driveway, Garage Door Opener, Garage Faces Rear, Gated, Gate Clickers
- Has garage: Yes
- Covered spaces: 3
- Has uncovered spaces: Yes
Features
- Stories: 1
- Patio & porch: Porch, Patio
- Exterior features: Balcony
- Has private pool: Yes
- Pool features: In Ground
- Has spa: Yes
- Spa features: Bath
- Fencing: Wood,Wood Fence
Lot
- Size: 0.66 Acres
- Dimensions: 128 x 225
- Features: Some Trees, Level, Professionally Landscaped, Well Landscaped Grounds
Details
- Parcel number: 056032 00005
Construction
Type & style
- Home type: SingleFamily
- Architectural style: Traditional,Colonial,Williamsburg,Ranch
- Property subtype: Single Family Residence
Materials
- Brick Veneer, Wood/Composition
- Roof: Composition Shingles
Condition
- New construction: No
- Year built: 1960
Utilities & green energy
- Sewer: Public Sewer
- Water: Public
Community & neighborhood
Location
- Region: Memphis
- Subdivision: Eppy White
Other
Other facts
- Price range: $865K - $865K
Price history
| Date | Event | Price |
|---|---|---|
| 4/17/2025 | Sold | $865,000-3.8%$205/sqft |
Source: | ||
| 3/21/2025 | Pending sale | $899,000$213/sqft |
Source: | ||
| 3/14/2025 | Listed for sale | $899,000-5.4%$213/sqft |
Source: | ||
| 12/29/2024 | Listing removed | $950,000$225/sqft |
Source: | ||
| 9/10/2024 | Price change | $950,000-2.6%$225/sqft |
Source: | ||
Public tax history
| Year | Property taxes | Tax assessment |
|---|---|---|
| 2025 | $9,161 -5% | $173,800 +18.7% |
| 2024 | $9,639 +8.1% | $146,375 |
| 2023 | $8,917 | $146,375 |
Find assessor info on the county website
Neighborhood: East Memphis-Colonial-Yorkshire
Nearby schools
GreatSchools rating
- 9/10Richland Elementary SchoolGrades: PK-5Distance: 1.3 mi
- 7/10White Station Middle SchoolGrades: 6-8Distance: 1.5 mi
- 8/10White Station High SchoolGrades: 9-12Distance: 0.7 mi
Get pre-qualified for a loan
At Zillow Home Loans, we can pre-qualify you in as little as 5 minutes with no impact to your credit score.An equal housing lender. NMLS #10287.
Sell for more on Zillow
Get a Zillow Showcase℠ listing at no additional cost and you could sell for .
$846,800
2% more+$16,936
With Zillow Showcase(estimated)$863,736
