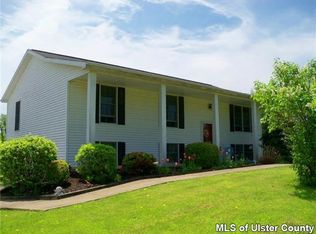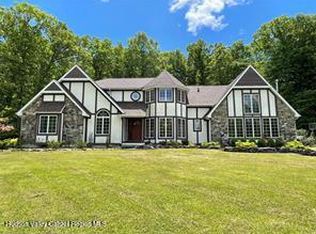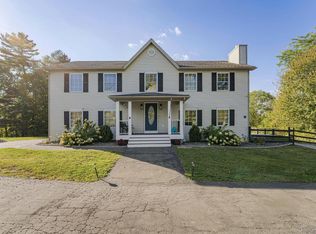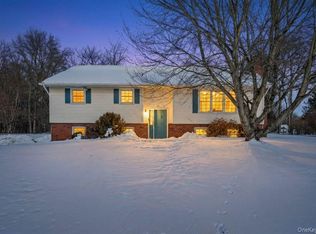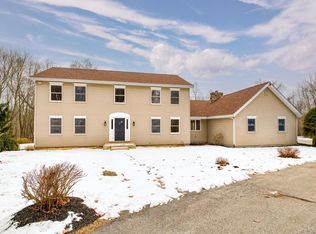Nestled on 14.4 picturesque acres with Bushfield Creek running through the back of the property, this expansive ranch blends modern updates with peaceful natural surroundings and flexible spaces for living, entertaining, and creativity.
The freshly painted interior features new light fixtures and an inviting open layout filled with natural light. The main level offers hardwood floors, a bright living area, and three bedrooms, including a primary suite with an oversized en suite bath featuring dual vanities and a large walk-in shower.
A greenhouse-style sunroom provides a versatile space for entertaining, hosting holidays, cultivating a year-round garden, or creating a studio for art, yoga, or hobbies.
The lower level has been fully refreshed with new flooring and includes two additional bedrooms, a full bath, a media room, a pool table area, and a temperature-controlled wine room that holds up to 200 bottles - perfect for collectors or entertainers.
Outside, enjoy the tiered deck with a hot tub, beautifully landscaped grounds, and plenty of room to relax or explore.
Four outbuildings offer added versatility: a red barn with a loft - ideal for a guest house or studio conversion; a large garage for equipment or RV storage, a workshop, or even an indoor basketball court; plus two run-in sheds suited for chickens or ducks - ideal for hobby farming.
This unique property offers versatility in use and plenty of room to relax and enjoy all the natural beauty of the Hudson Valley. The home is 10 miles from Beacon, 14 miles to New Paltz, and under 30 minutes to Minnewaska State Park and Mohonk Nature Preserve, and less than 10 minutes to local farms, vineyards and orchards - all under 90 mins to the GWB.
Pending
$850,000
370 Forest Road, Wallkill, NY 12589
5beds
3,104sqft
Single Family Residence
Built in 1978
14.4 Acres Lot
$852,700 Zestimate®
$274/sqft
$-- HOA
What's special
Modern updatesNatural lightBeautifully landscaped groundsInviting open layoutNew light fixturesHardwood floorsFreshly painted interior
- 95 days |
- 102 |
- 2 |
Zillow last checked: 8 hours ago
Listing updated: December 01, 2025 at 12:28pm
Listing by:
Compass Greater NY, LLC 838-877-8283,
Craig Smith 845-518-3844
Source: HVCRMLS,MLS#: 20255364
Facts & features
Interior
Bedrooms & bathrooms
- Bedrooms: 5
- Bathrooms: 3
- Full bathrooms: 3
Heating
- Baseboard, Oil
Cooling
- Ceiling Fan(s), Central Air
Appliances
- Included: Wine Refrigerator, Washer, Refrigerator, Microwave, Freezer, Free-Standing Range, Free-Standing Gas Oven, Exhaust Fan, Dryer, Double Oven, Dishwasher
- Laundry: In Basement, Laundry Room
Features
- Beamed Ceilings, Ceiling Fan(s), Double Vanity, Eat-in Kitchen, Entrance Foyer, Granite Counters, Hot Tub, Kitchen Island, Recessed Lighting, Recreation Room, Smart Camera(s)/Recording, Storage, Wired for Sound
- Flooring: Hardwood, Luxury Vinyl, Tile
- Windows: Aluminum Frames, Bay Window(s), Screens
- Basement: Block,Finished,Full
Interior area
- Total structure area: 3,104
- Total interior livable area: 3,104 sqft
- Finished area above ground: 1,984
- Finished area below ground: 1,120
Property
Parking
- Total spaces: 7
- Parking features: Inside Entrance, Oversized, RV Garage, Paved, Heated Garage, Garage Door Opener, Driveway, Basement, Additional Parking
- Attached garage spaces: 7
- Has uncovered spaces: Yes
Features
- Patio & porch: Deck, Glass Enclosed
- Exterior features: Fire Pit, Garden, Lighting, Playground, Private Yard, Rain Gutters, Smart Camera(s)/Recording
- Has view: Yes
- View description: Ridge, Trees/Woods
Lot
- Size: 14.4 Acres
- Features: Back Yard, Cleared, Landscaped, Meadow, Native Plants, Views, Wooded
Details
- Additional structures: Barn(s), Garage(s), Greenhouse, Outbuilding, RV/Boat Storage, Second Garage, Shed(s), Storage, Workshop
- Parcel number: 4200107.0010003024.0000000
- Zoning: RS1
- Other equipment: Fuel Tank(s), Generator, Irrigation Equipment
Construction
Type & style
- Home type: SingleFamily
- Architectural style: Ranch
- Property subtype: Single Family Residence
Materials
- Vinyl Siding
- Foundation: Block
- Roof: Asphalt,Shingle
Condition
- New construction: No
- Year built: 1978
Utilities & green energy
- Electric: 200+ Amp Service, Generator
- Sewer: Septic Tank
- Water: Well
- Utilities for property: Electricity Connected, Phone Connected, Sewer Connected, Water Connected
Community & HOA
Community
- Security: Closed Circuit Camera(s), Security System
Location
- Region: Plattekill
Financial & listing details
- Price per square foot: $274/sqft
- Tax assessed value: $338,000
- Annual tax amount: $13,742
- Date on market: 10/29/2025
- Electric utility on property: Yes
- Road surface type: Paved
Estimated market value
$852,700
$810,000 - $895,000
$5,011/mo
Price history
Price history
| Date | Event | Price |
|---|---|---|
| 12/1/2025 | Pending sale | $850,000$274/sqft |
Source: | ||
| 11/6/2025 | Contingent | $850,000$274/sqft |
Source: | ||
| 10/29/2025 | Listed for sale | $850,000-22.7%$274/sqft |
Source: | ||
| 10/10/2025 | Listing removed | $1,100,000$354/sqft |
Source: | ||
| 6/27/2025 | Price change | $1,100,000-8.3%$354/sqft |
Source: | ||
Public tax history
Public tax history
| Year | Property taxes | Tax assessment |
|---|---|---|
| 2024 | -- | $338,000 |
| 2023 | -- | $338,000 |
| 2022 | -- | $338,000 |
Find assessor info on the county website
BuyAbility℠ payment
Estimated monthly payment
Boost your down payment with 6% savings match
Earn up to a 6% match & get a competitive APY with a *. Zillow has partnered with to help get you home faster.
Learn more*Terms apply. Match provided by Foyer. Account offered by Pacific West Bank, Member FDIC.Climate risks
Neighborhood: 12589
Nearby schools
GreatSchools rating
- 7/10Plattekill Elementary SchoolGrades: K-6Distance: 1.9 mi
- 4/10John G Borden Middle SchoolGrades: 7-8Distance: 3.4 mi
- 7/10Wallkill Senior High SchoolGrades: 9-12Distance: 3 mi
- Loading
