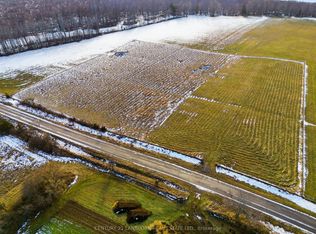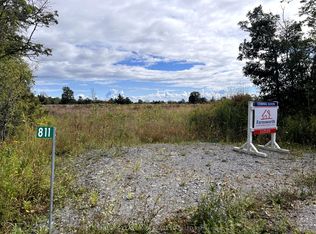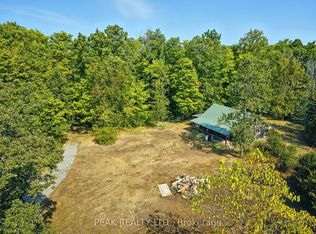This home is located at 370 Fish Lake Rd, Prince Edward County, ON K0K 1W0.
This property is off market, which means it's not currently listed for sale or rent on Zillow. This may be different from what's available on other websites or public sources.


