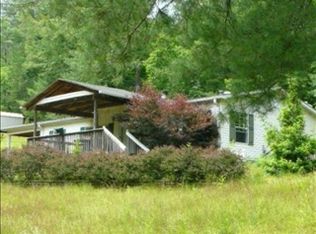This home features lots of check marks! Just a few are: great yard, Holly Springs area, paved state roads to the driveway, fireplace in living room, covered deck, 2.4 acres of land for privacy, 3 Bedrooms plus a bonus room and possibly the largest master closet I've ever seen! Upon walking in the front door you'll be welcomed to your left by the spacious living room which has sliding doors leading to the covered deck. Other features on the main level include: freshly remodeled full bath, formal dining room, spacious kitchen with pantry, laundry room, 2 car attached garage and a bonus room perfect for bedroom or office. Upstairs you'll find the spacious master ensuite with 18.7 x 6.3 walk in closet. Two additional bedrooms and a hall bath wrap up the 2nd level which boasts a nice view from the upper windows as well. Dual zoned heating and air for ultimate comfort and a new metal roof in 2006 for years of low exterior maintenance. Make sure to add this home to your list.
This property is off market, which means it's not currently listed for sale or rent on Zillow. This may be different from what's available on other websites or public sources.

