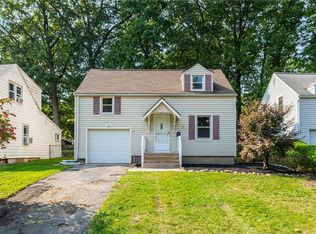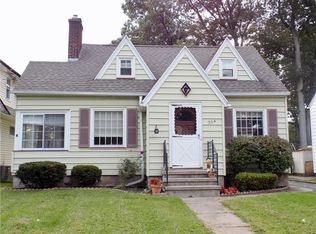Closed
$168,500
370 Estall Rd, Rochester, NY 14616
3beds
1,360sqft
Single Family Residence
Built in 1942
5,662.8 Square Feet Lot
$194,600 Zestimate®
$124/sqft
$2,085 Estimated rent
Home value
$194,600
$183,000 - $206,000
$2,085/mo
Zestimate® history
Loading...
Owner options
Explore your selling options
What's special
Entering this house envelops you in a comforting embrace! Immaculate and move-in ready, this Cape-style residence boasts 3 bedrooms and 1.5 bathrooms, nestled within the Greece school district. It comes complete with a brand-new furnace installed in 2023, an architectural roof from 2019, energy-efficient vinyl windows, stainless steel kitchen appliances, original hardwood floors alongside luxurious vinyl flooring, a newly installed garage door opener, and the convenience of ceiling fans gracing each bedroom and the dining room. Enjoy the fully-fenced yard complete with a large patio, shed and an area perfect for a fire pit! Your purchase includes a Window A/C Unit, Ring Security System, Lawnmower, Gas Grill, and all appliances—meaning there's absolutely nothing left to do but move in! QUICK CLOSE POSSIBLE! Open house Sat. Oct 7 11AM-1PM; Delayed Negotiations until Mon. Oct. 9th with offers due at 5pm.
Zillow last checked: 8 hours ago
Listing updated: November 15, 2023 at 01:47pm
Listed by:
Linda Kehoe 585-781-0636,
Pride Mark Realty, Inc.
Bought with:
Alan J. Wood, 49WO1164272
RE/MAX Plus
Source: NYSAMLSs,MLS#: R1501356 Originating MLS: Rochester
Originating MLS: Rochester
Facts & features
Interior
Bedrooms & bathrooms
- Bedrooms: 3
- Bathrooms: 2
- Full bathrooms: 1
- 1/2 bathrooms: 1
- Main level bathrooms: 1
Heating
- Gas, Forced Air
Cooling
- Window Unit(s)
Appliances
- Included: Dryer, Dishwasher, Disposal, Gas Oven, Gas Range, Gas Water Heater, Microwave, Refrigerator, Washer
Features
- Ceiling Fan(s), Eat-in Kitchen, Separate/Formal Living Room, Kitchen Island, Living/Dining Room, Storage, Programmable Thermostat
- Flooring: Hardwood, Luxury Vinyl, Tile, Varies
- Basement: Crawl Space
- Has fireplace: No
Interior area
- Total structure area: 1,360
- Total interior livable area: 1,360 sqft
Property
Parking
- Total spaces: 1
- Parking features: Attached, Electricity, Garage, Garage Door Opener
- Attached garage spaces: 1
Features
- Patio & porch: Patio
- Exterior features: Blacktop Driveway, Fully Fenced, Patio
- Fencing: Full
Lot
- Size: 5,662 sqft
- Dimensions: 45 x 125
- Features: Residential Lot
Details
- Additional structures: Shed(s), Storage
- Parcel number: 2628000605700003005000
- Special conditions: Standard
Construction
Type & style
- Home type: SingleFamily
- Architectural style: Cape Cod
- Property subtype: Single Family Residence
Materials
- Vinyl Siding
- Foundation: Block
- Roof: Asphalt
Condition
- Resale
- Year built: 1942
Utilities & green energy
- Sewer: Connected
- Water: Connected, Public
- Utilities for property: Sewer Connected, Water Connected
Community & neighborhood
Location
- Region: Rochester
- Subdivision: Westwood Manor 01
Other
Other facts
- Listing terms: Cash,Conventional,FHA,VA Loan
Price history
| Date | Event | Price |
|---|---|---|
| 11/15/2023 | Sold | $168,500+5.4%$124/sqft |
Source: | ||
| 10/12/2023 | Pending sale | $159,900$118/sqft |
Source: | ||
| 10/10/2023 | Contingent | $159,900$118/sqft |
Source: | ||
| 10/5/2023 | Listed for sale | $159,900+3.2%$118/sqft |
Source: | ||
| 1/3/2023 | Sold | $155,000-3.1%$114/sqft |
Source: | ||
Public tax history
| Year | Property taxes | Tax assessment |
|---|---|---|
| 2024 | -- | $136,800 |
| 2023 | -- | $136,800 +47.1% |
| 2022 | -- | $93,000 |
Find assessor info on the county website
Neighborhood: 14616
Nearby schools
GreatSchools rating
- 5/10Longridge SchoolGrades: K-5Distance: 0.9 mi
- 3/10Olympia High SchoolGrades: 6-12Distance: 1.8 mi
Schools provided by the listing agent
- District: Greece
Source: NYSAMLSs. This data may not be complete. We recommend contacting the local school district to confirm school assignments for this home.

