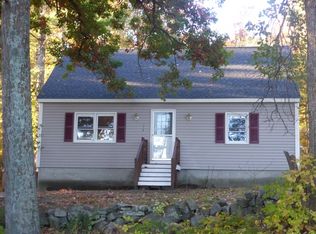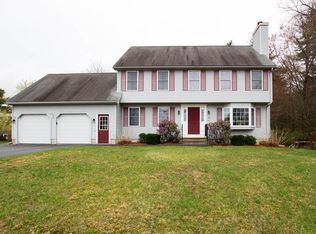Well maintained home that is perfect for entertaining! As you enter this lovely home you are greeted by a wide open floor plan and gleaming hardwood floors throughout. The incredible gourmet kitchen boasts stainless steel appliances, high-end cabinetry, a skylight, and an island with a breakfast bar. The kitchen is completely open to the spacious living room and dining room. French doors lead to the sun room with a great built-in bar and sitting area. Down a long hall are three generous bedrooms and a full bathroom. The lower level has a family room accented by a fireplace, a fourth bedroom, and an adjacent full bathroom. Enjoy outdoor living on the back deck that overlooks the incredible in-ground pool, hot tub, and surrounding fenced patio. Come to see this perfect home at the open house!
This property is off market, which means it's not currently listed for sale or rent on Zillow. This may be different from what's available on other websites or public sources.

