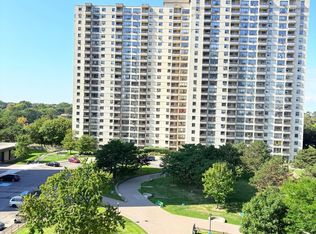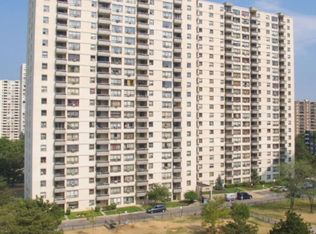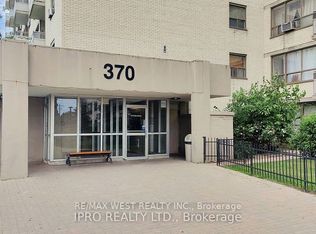This is a 2 bedroom, 1.0 bathroom, condo home. This home is located at 370 Dixon Rd #2116, Toronto, ON M9R 1T2.
This property is off market, which means it's not currently listed for sale or rent on Zillow. This may be different from what's available on other websites or public sources.


