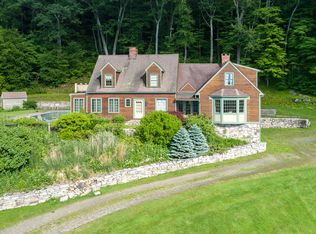HAWK RIDGE Stunning contemporary with period detail overlooking long range views of mountains and pastures. Massive soaring post and beam living room with views opens to fully equipped kitchen filled with amenities and additional views over dining area. Gas fireplace services dining and living. Massive fully paneled room with views offers a variety of choices for use. Currently a library /office. There is an additional art room with views which can serve as a first floor master if desired. There is a full master en suite on the first floor and an additional two bedroom/master suite with double bath. Distant views and additional amenities too numerous to mention.
This property is off market, which means it's not currently listed for sale or rent on Zillow. This may be different from what's available on other websites or public sources.
