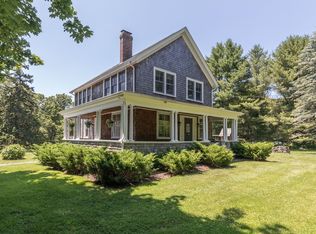Welcome to the past in this perfectly immaculate modern home built in 2002! Property is surrounded with stone walls and has 3 buildings on it. This Classic colonial home has thought of it all from cast iron baseboard heat, 2x6 construction, real hardwoods throughout, vault/wine cellar in basement to the drywall that is covered in plaster. It is all in the details! 3 car garage with an unfinished loft. Workshop that is 12x 21. Come see the many ways this home can be used. Home has 4 bedroom septic has passed inspection. First floor can have a master or a guest suite. Second floor has a great family room or home office. Master suite has a huge walk in with little areas for small details. Home has a large foyer to show art work or pieces of furniture. Basement is dry with a wood stove and oversized oil tank. Come and see the yard and private land. This property is timeless.
This property is off market, which means it's not currently listed for sale or rent on Zillow. This may be different from what's available on other websites or public sources.

