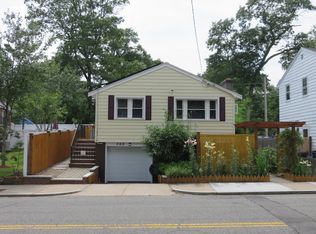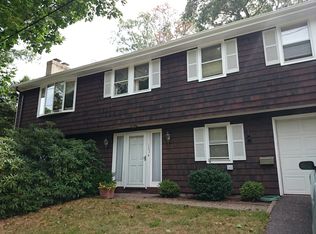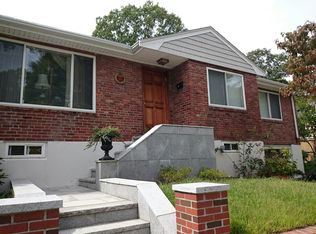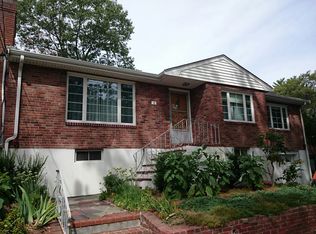Renovated Colonial with 3 bed 1.5 bath near Newton line. Sun filled living room and dinning room. Marble Kitchen with stainless steel appliances. Great hardwood floor every all over with nice size bedrooms. Yard in back with storage shed.
This property is off market, which means it's not currently listed for sale or rent on Zillow. This may be different from what's available on other websites or public sources.



