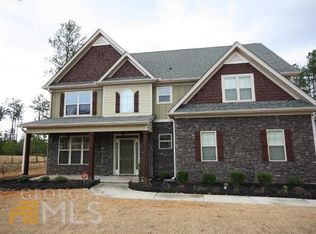This incredible property will have you never wanting to leave! The huge wrap around porch over looks the beautiful lake in the front of the 10 acre property! The open living area is unbelievably large, as well as the dining room that seats 12 comfortably and feature 3/4" hardwood flooring! The open kitchen features soaring ceilings, 42 inch custom cabinets, tile floors and separate cook top in island/counter. The master suite is in the front of the home so that you have a magnificent view of the lake every morning! The detached garage will hold 2 vehicles with much more room to spare with extra storage galore and over the top of that is a finished apartment with one bed one bath, kitchen, and living room. The huge unfinished basement has the walls framed for rooms and is plumbed for a bathroom! If finished you could even have your own separate garage. You have got to see this home. The home does need some cosmetic work which is why we have priced the home so aggressively. Property is really close to the Walking Dead Studios. At the list price you have tons of equity! Home is being offered for sale AS-IS for a quick sale. Cash or Conventional is the only financing offered.
This property is off market, which means it's not currently listed for sale or rent on Zillow. This may be different from what's available on other websites or public sources.
