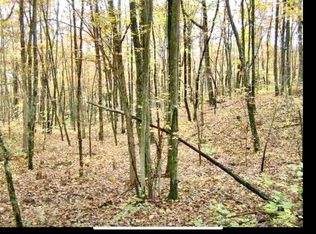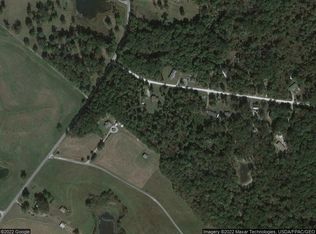This Unique Property is a Must see! This Property is 3 bedroom 2 full & 1 half Bath is amazing in itself with 2,260 Sq ft. There is a breeze way with attatched garage of 576 sq ft also attatched flex space room of 288 sq ft. If this wasn't enough there is 1,000 sq ft of deck space!! And 250 Ft of concrete sidewalks, and Three Concrete Driveways. There is More! There is a seperate two story Building with a two car garage & an addittional 2300 sq feet. There is half bath and kitchen counter with sink on first floor aslo two care garage, two large areas of work space or flex space. Seccond floor has large Den/Man Cave/flex space ..Off this large room are 2 rooms that could be bedrooms or office/study/flex. There is also two Large walk in access to attic space & storage There is a smaller storage building right off back of separate 2 car garage building. There is a Large fenced in Lot that would be great for the animal lovers. There is also a covered back porch that is off back of the 2 car garage building
This property is off market, which means it's not currently listed for sale or rent on Zillow. This may be different from what's available on other websites or public sources.

