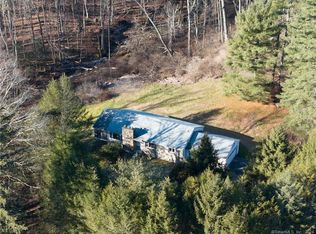This charming mid-century modern ranch style home sits atop 7 beautiful acres in Salisbury. The home has undergone significant renovations since 2017, yet many of its unique mid century characteristics have been kept in tact. The distinguishing features of this style consist of a classic, understated look, and clean lines with minimal clutter. The bright living room features hardwood flooring, a brick fireplace, and sliding French doors for easy access to the wraparound deck. The adjacent kitchen offers stylish grey tile flooring and cozy eat-in kitchen nooks on either side of the room. Down the hall you will find 3 bedrooms, each with hardwood flooring, two recently renovated full bathrooms, and a cozy room perfect for an in home office. A comfortable family room on the lower level, complete with a wet bar, makes for an ideal space in which to entertain or relax. Next door is a recently renovated room, with a full bath, currently being used as a bedroom but also has potential to function as a more spacious in-home office. The remaining portion of the lower level consists of a 2-car garage, with one bay attracting lots of natural light through the stylish glass garage door. The property grounds feature mature trees, ample open yard space, and a patio section to the rear. Cleared walking paths lead through the woods and to a flowing brook. Just 5 minutes to the town center, 1 mile to Salisbury School, and only a 2 hour drive to Manhattan.
This property is off market, which means it's not currently listed for sale or rent on Zillow. This may be different from what's available on other websites or public sources.
