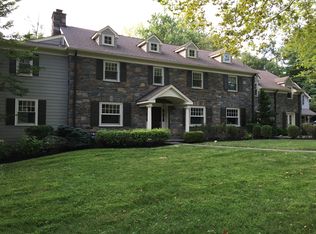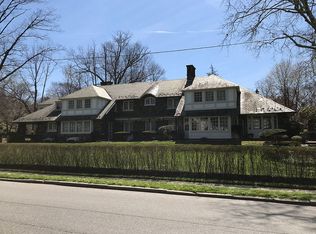Beautiful, well-maintained mid-century modern contemporary home with a long list of upgrades and improvements. Abundant living space for the whole family plus the home is zoned for a home office. Lovely entrance hall with flagstone floor leads to the eat-in Kitchen with new Bosch dishwasher, new disposal, GE Profile gas oven, Kenmore side-by-side refrigerator. A dramatic stone fireplace adds a cozy touch to the expansive Living/Great Room. Dining Room with picture window and window box for your indoor garden overlooks the landscaped grounds, French doors open to attractive, screened-in porch with flagstone floor. Light filled Family Room, sunny den/office, convenient laundry room and powder room complete the first floor. Upstairs is a spacious Master Bedroom with double closet, Master Bath with new extra-wide marble topped vanity cabinet and stall shower. Three additional Bedrooms all have ceiling fans and built-ins in closets. Hall Bath. The upstairs hallway has a large cedar closet. The semi-finished basement features wine racks and a separate room for mechanicals. This home has an upgraded alarm system, 2-zoned heating and air conditioning, many new windows, new gas boiler and hot water heater. Level landscaped grounds with mature plantings. Walk to the quaint town of Merion and its wonderful shops, award winning Lower Merion Schools, train, new library and houses of worship.
This property is off market, which means it's not currently listed for sale or rent on Zillow. This may be different from what's available on other websites or public sources.


