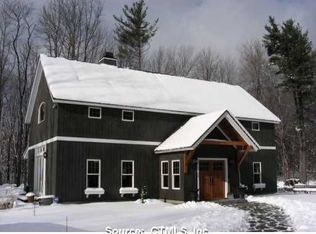Private 3 bedroom 3 full bath contemporary home on over 3 acres in Warren. Sun-filled living room with soaring vaulted ceiling and french doors to side deck. Primary bedroom with ensuite bath on 2nd floor. Large kitchen leading to possible formal dining room or den/family room. Spiral staircase up to bonus room loft area that could make a great home office or playroom. The main floor also has an expansive second bedroom with gorgeous views of and direct access to back deck and a cozy third bedroom. 2 full bathrooms on main floor. Interior freshly painted with new wood laminate flooring and carpets added! Ready for the a buyer to take the home to the next level. Exterior painted over the weekend. Access to Warren Town Beach on Lake Waramaug. Close to New Preston, Kent and Mohawk Ski area. Also under 2hrs to NYC.
This property is off market, which means it's not currently listed for sale or rent on Zillow. This may be different from what's available on other websites or public sources.
