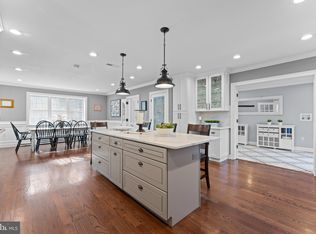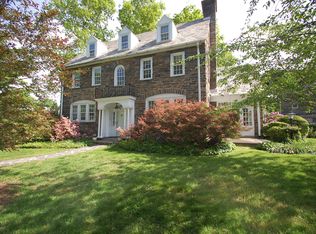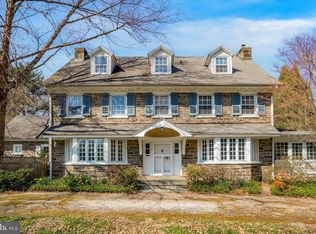Main Line elegance at its best! 370 Aubrey Road is a majestic home in Wynnewood Valley offering 7000 square feet of exquisite architectural details along with extensive recent upgrades and improvements. Welcome into the expansive entryway featuring gorgeous mill-work and a winding stairway graced with natural light. The spacious yet intimate formal living room offers built-ins and fireplace along with access to a shaded patio porch. Grand formal dining room with fireplace and entry to slate patio provide excellent entertainment flow. The gourmet kitchen and Florida room combo is a Chef's dream offering top of the line stainless steel appliances such as a Viking 6 burner range, Sub Zero refrigerator/freezer, 2 Bosch dishwashers, and a convection range all graced by granite wrap-around counter tops. Bonus side coffee and wet bar to one corner as well! The breakfast Florida room offers floor to ceiling windows overlooking the elegant grounds. The family room flows directly from the chef's kitchen and boasts a Vermont slate fireplace and exciting feature of a mahogany bar straight from the old Rittenhouse Hotel in Philadelphia. Step outside the family room doors and enjoy the gated backyard with patio dining area including the serenity of a 50x25' salt water pool. The 2nd floor offers a master suite with separate dressing areas and multiple closet spaces. Prepare to relax in the stunning master bath including his and her lavatories, glass shower and deep set oval bath surrounded by radiant floor heating. An additional 4 spacious bedrooms on the 2nd and 3rd floor featuring either private or Jack & Jill baths. Other bonus space potential for office/guest suite. Basement level perfect for home gym or game room and contains a retro design kitchenette! 2-car garage and carriage pool house combo featuring full upper level apartment offering full bath, kitchenette, bedroom and living space. So many lifestyle options to fit your varied needs. Full list of upgrades available that total over $200,000 in past year. Too many features to mention - come tour in person to truly appreciate. 370 Aubrey Road is move in ready and waiting for you to call home.
This property is off market, which means it's not currently listed for sale or rent on Zillow. This may be different from what's available on other websites or public sources.


