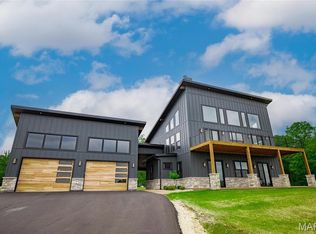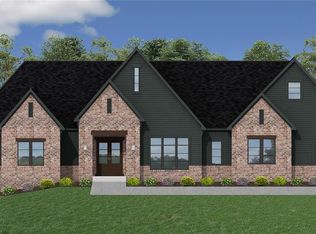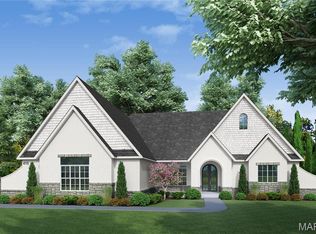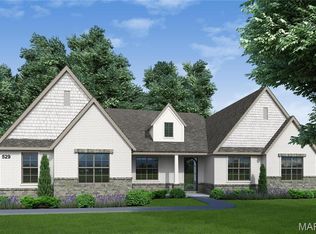Nestled on the shores of 236-acre Alpine Lake, this stunning 4 BR, 3.5 BA waterfront chalet offers luxury living at its finest. The home boasts an open floorplan with breathtaking oversized windows that bathe the space in natural light, highlighting the elegant stone wall fireplace in the living area. The gourmet kitchen features sleek quartz countertops and a spacious center island with barstool seating, perfect for entertaining. The primary suite, located on the main level, offers an ensuite bathroom and serene lake views. The upstairs loft features three beautifully designed bedrooms, one with a private bath, while the other two share a spacious full bathroom. A wraparound deck with maintenance-free decking provides stunning outdoor views, while a sunken fire pit area overlooks the lake. Enjoy easy access to the water from the stone patio, or explore nearby nature trails. With an oversized garage and all furniture included, this move-in ready retreat offers ultimate lakeside luxury.
Active
Listing Provided by:
Chip G Wobbe 314-799-6149,
Innsbrook Properties, Inc.
$1,895,000
370 Alpine Bend Dr, Innsbrook, MO 63390
4beds
2,298sqft
Est.:
Single Family Residence
Built in 2021
3.66 Acres Lot
$-- Zestimate®
$825/sqft
$318/mo HOA
What's special
Stone wall fireplaceMaintenance-free deckingSerene lake viewsStone patioSunken fire pit areaQuartz countertopsWraparound deck
- 277 days |
- 717 |
- 19 |
Zillow last checked: 8 hours ago
Listing updated: October 09, 2025 at 07:18am
Listing Provided by:
Chip G Wobbe 314-799-6149,
Innsbrook Properties, Inc.
Source: MARIS,MLS#: 25022117 Originating MLS: St. Charles County Association of REALTORS
Originating MLS: St. Charles County Association of REALTORS
Tour with a local agent
Facts & features
Interior
Bedrooms & bathrooms
- Bedrooms: 4
- Bathrooms: 4
- Full bathrooms: 3
- 1/2 bathrooms: 1
- Main level bathrooms: 2
- Main level bedrooms: 1
Bedroom
- Features: Floor Covering: Laminate, Wall Covering: Some
- Level: Main
- Area: 168
- Dimensions: 14 x 12
Bedroom
- Features: Floor Covering: Laminate, Wall Covering: Some
- Level: Upper
- Area: 240
- Dimensions: 20 x 12
Bedroom
- Features: Floor Covering: Laminate, Wall Covering: Some
- Level: Upper
- Area: 154
- Dimensions: 11 x 14
Bedroom
- Features: Floor Covering: Laminate, Wall Covering: Some
- Level: Upper
- Area: 140
- Dimensions: 10 x 14
Bathroom
- Features: Floor Covering: Laminate
- Level: Main
- Area: 65
- Dimensions: 13 x 5
Bathroom
- Features: Floor Covering: Laminate, Wall Covering: Some
- Level: Main
- Area: 48
- Dimensions: 8 x 6
Bathroom
- Features: Floor Covering: Laminate, Wall Covering: Some
- Level: Upper
- Area: 55
- Dimensions: 11 x 5
Bathroom
- Features: Floor Covering: Laminate, Wall Covering: Some
- Level: Upper
- Area: 55
- Dimensions: 11 x 5
Dining room
- Features: Floor Covering: Laminate, Wall Covering: None
- Level: Main
- Area: 273
- Dimensions: 13 x 21
Great room
- Features: Floor Covering: Laminate, Wall Covering: Some
- Level: Main
- Area: 480
- Dimensions: 20 x 24
Kitchen
- Features: Floor Covering: Laminate, Wall Covering: Some
- Level: Main
- Area: 273
- Dimensions: 13 x 21
Laundry
- Features: Floor Covering: Vinyl
- Level: Main
- Area: 56
- Dimensions: 7 x 8
Sunroom
- Features: Floor Covering: Laminate, Wall Covering: Some
- Level: Main
- Area: 182
- Dimensions: 14 x 13
Heating
- Forced Air, Electric
Cooling
- Central Air, Electric
Appliances
- Included: Electric Water Heater, Dishwasher, Disposal, Free-Standing Range, Microwave, Refrigerator
Features
- Breakfast Bar, Kitchen Island, Custom Cabinetry, Pantry, Solid Surface Countertop(s), Double Vanity, Shower
- Doors: Panel Door(s), Sliding Doors
- Basement: None
- Number of fireplaces: 1
- Fireplace features: Blower Fan, Circulating, Wood Burning, Great Room
Interior area
- Total structure area: 2,298
- Total interior livable area: 2,298 sqft
- Finished area above ground: 2,298
- Finished area below ground: 0
Property
Parking
- Total spaces: 2
- Parking features: RV Access/Parking, Additional Parking, Off Street, Oversized
- Garage spaces: 2
Features
- Levels: Two
- Patio & porch: Deck, Composite, Patio
- Has view: Yes
- On waterfront: Yes
- Waterfront features: Waterfront, Lake
- Body of water: Alpine Lake
Lot
- Size: 3.66 Acres
- Features: Adjoins Common Ground, Adjoins Wooded Area, Views, Waterfront
Details
- Parcel number: 1012.0001010.000.000
- Special conditions: Standard
Construction
Type & style
- Home type: SingleFamily
- Architectural style: Rustic,A-Frame
- Property subtype: Single Family Residence
Materials
- Frame
Condition
- Year built: 2021
Utilities & green energy
- Sewer: Public Sewer
- Water: Public
- Utilities for property: Underground Utilities
Community & HOA
Community
- Features: Golf, Tennis Court(s), Clubhouse
- Security: Security System Owned, Smoke Detector(s)
- Subdivision: Innsbrook
HOA
- Services included: Other
- HOA fee: $3,821 annually
Location
- Region: Innsbrook
Financial & listing details
- Price per square foot: $825/sqft
- Tax assessed value: $355,774
- Annual tax amount: $4,023
- Date on market: 4/10/2025
- Cumulative days on market: 277 days
- Listing terms: Cash,Conventional
- Ownership: Private
- Road surface type: Gravel
Estimated market value
Not available
Estimated sales range
Not available
$3,116/mo
Price history
Price history
| Date | Event | Price |
|---|---|---|
| 8/6/2025 | Price change | $1,895,000-7.6%$825/sqft |
Source: | ||
| 4/10/2025 | Listed for sale | $2,050,000$892/sqft |
Source: | ||
Public tax history
Public tax history
| Year | Property taxes | Tax assessment |
|---|---|---|
| 2024 | $4,023 -0.5% | $67,597 |
| 2023 | $4,042 +111.8% | $67,597 +111.6% |
| 2022 | $1,908 | $31,947 +92.2% |
Find assessor info on the county website
BuyAbility℠ payment
Est. payment
$9,498/mo
Principal & interest
$7348
Property taxes
$1169
Other costs
$981
Climate risks
Neighborhood: 63390
Nearby schools
GreatSchools rating
- 6/10Warrior Ridge Elementary SchoolGrades: K-5Distance: 4 mi
- 6/10Black Hawk Middle SchoolGrades: 6-8Distance: 4.5 mi
- 5/10Warrenton High SchoolGrades: 9-12Distance: 4.1 mi
Schools provided by the listing agent
- Elementary: Daniel Boone Elem.
- Middle: Black Hawk Middle
- High: Warrenton High
Source: MARIS. This data may not be complete. We recommend contacting the local school district to confirm school assignments for this home.
- Loading
- Loading




