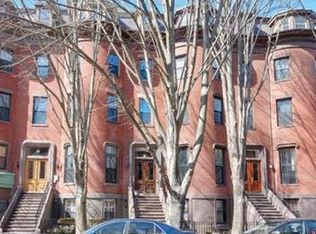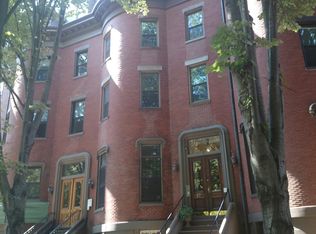Elegant 2+BR 2.5BA floor-through PH duplex on historic Worcester Square. Beautiful architectural details-9' ceilings, deep moulding and ornamental marble fireplace blend with modern updates. Well appointed kitchen with designer herringbone backsplash, JennAir appliances, sleek grey cabinetry and island seating. The bright, open layout is perfect for spreading out. Oversized living room & full size dining area. Close the french doors to your stylish sitting room with gas fireplace and you've got a 3rd BR or office. Second floor features a large bedroom with ensuite bath and walk-in closet. Lounge on the window seat in the elegant and restful master suite. Luxurious bath invites relaxation with an oversized soaking tub, double vanity & separate shower. 2 closets; 1 walk-in. A full staircase leads to your private deck with gorgeous views. 2 PARKING SPACES, laundry & AC complete this fantastic home! A beautiful respite in the city steps to all the South End has to offer.
This property is off market, which means it's not currently listed for sale or rent on Zillow. This may be different from what's available on other websites or public sources.

