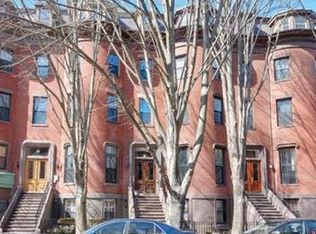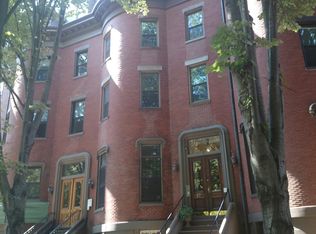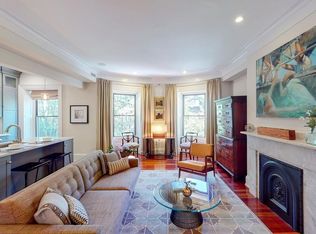South End Sophistication on Worcester Square. Spacious 2 bedroom, 2 bathroom duplex w/1800+ sq.ft of living space, private outdoor space and (2) direct access parking spaces. Recently renovated from top to bottom, the gorgeous chef's kitchen features quartz countertops, contemporary design, custom cabinetry, lighting, drawer pulls, Jenn-Air appliances, wine cooler and Liebherr refrigerator. Newer mechanicals including a/c and furnace. Recessed lighting, surround sound and gas fireplace complete the living room level. Newly refinished hardwood floors. The master bedroom is accessorized with custom built-in closets and en-suite bath including soaking tub and steam shower. Large 2nd bedroom with spa-like bathroom and steam shower. Quietly relax in your private urban garden oasis with direct access to off-street parking. Conveniently located near business, transportation and boundless fun including the wonderful dining, art and culture opportunities living in the South End affords!
This property is off market, which means it's not currently listed for sale or rent on Zillow. This may be different from what's available on other websites or public sources.


