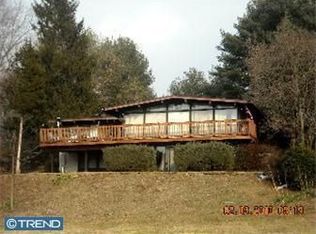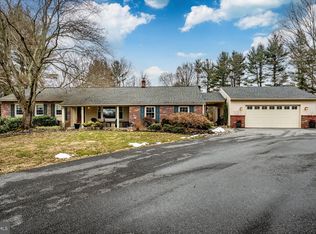Sold for $836,000 on 05/21/25
$836,000
37 Woodridge Rd, Thornton, PA 19373
4beds
3,706sqft
Single Family Residence
Built in 1964
1.69 Acres Lot
$847,800 Zestimate®
$226/sqft
$3,949 Estimated rent
Home value
$847,800
$763,000 - $941,000
$3,949/mo
Zestimate® history
Loading...
Owner options
Explore your selling options
What's special
Nestled on a secluded 1.69-acre lot, on one of the most picturesque cul-de-sacs in Thornbury Township, this stunning Colonial-style home offers a rare blend of classic elegance and tranquil country living. As you drive down the peaceful tree-lined street, the beauty and privacy of the property immediately becomes apparent, making it the perfect retreat from the hustle and bustle of everyday life. The Main Level offers a thoughtfully designed layout including a welcoming foyer that opens into a formal living room with fireplace and adjacent formal dining room featuring custom millwork - perfect for hosting dinner parties or family gatherings. The large, sun-filled family room on this level is a true highlight, with expansive windows that overlook the beautiful backyard and pool. This inviting space also boasts a wood-burning fireplace and a convenient wet bar, ideal for entertaining guests or relaxing after a long day. For movie nights or quiet downtime, relax in the movie room or adjoining sun porch that provides a peaceful spot to enjoy a cup of coffee or take in the views. Also on this level is a private office, tucked away for quiet work or study. The eat-in kitchen offers plenty of space for both cooking and casual dining. The den provides a comfortable, relaxed space for gathering. A full bath on the first floor adds convenience and functionality. The Upper Level includes a spacious Primary Suite complete with a full bath, walk-in closet, and sitting area or exercise room. Three additional generously-sized bedrooms plus a full hall bath round out this level. The home’s outdoor living spaces are just as impressive as the interior. Step outside and enjoy your own personal oasis, complete with an in-ground pool and gazebo, perfect for summer lounging or hosting friends and family. The expansive backyard is an idyllic setting for outdoor activities, whether you're enjoying peaceful mornings on the patio or hosting a BBQ. A sizable detached barn/garage with loft and vehicle service pit adds an extra layer of versatility to the property. Whether you use it as a workshop, additional storage, or even as a studio, the possibilities are endless. Located in one of the most desirable areas of Thornbury Township, this home offers the perfect balance of seclusion and convenience. While tucked away in a peaceful cul-de-sac, it’s just minutes from local shops, dining, and major highways, providing easy access to all the best the area has to offer. This exceptional home offers comfort, style, and tranquility - the perfect place to call home!
Zillow last checked: 8 hours ago
Listing updated: May 31, 2025 at 04:18am
Listed by:
Trish Dantis 610-220-5070,
Compass RE,
Co-Listing Agent: Patricia S Dantis 610-453-1653,
Compass RE
Bought with:
Joe Stacy, RS364726
KW Empower
Source: Bright MLS,MLS#: PADE2084306
Facts & features
Interior
Bedrooms & bathrooms
- Bedrooms: 4
- Bathrooms: 3
- Full bathrooms: 3
- Main level bathrooms: 1
Primary bedroom
- Features: Flooring - Carpet
- Level: Upper
- Area: 216 Square Feet
- Dimensions: 18 x 12
Bedroom 2
- Features: Flooring - Carpet
- Level: Upper
- Area: 143 Square Feet
- Dimensions: 13 x 11
Bedroom 3
- Features: Flooring - Carpet
- Level: Upper
- Area: 182 Square Feet
- Dimensions: 14 x 13
Bedroom 4
- Features: Flooring - Carpet
- Level: Upper
- Area: 165 Square Feet
- Dimensions: 15 x 11
Primary bathroom
- Features: Flooring - Ceramic Tile
- Level: Upper
- Area: 72 Square Feet
- Dimensions: 8 x 9
Bonus room
- Features: Flooring - Carpet, Built-in Features
- Level: Main
- Area: 228 Square Feet
- Dimensions: 19 x 12
Breakfast room
- Features: Flooring - HardWood
- Level: Main
- Area: 204 Square Feet
- Dimensions: 17 x 12
Den
- Features: Flooring - HardWood
- Level: Main
- Area: 234 Square Feet
- Dimensions: 18 x 13
Dining room
- Features: Flooring - HardWood
- Level: Main
- Area: 216 Square Feet
- Dimensions: 18 x 12
Exercise room
- Features: Flooring - Carpet
- Level: Upper
- Area: 144 Square Feet
- Dimensions: 16 x 9
Family room
- Features: Flooring - Luxury Vinyl Plank
- Level: Main
- Area: 656 Square Feet
- Dimensions: 41 x 16
Foyer
- Features: Flooring - Slate
- Level: Main
- Area: 130 Square Feet
- Dimensions: 10 x 13
Other
- Features: Flooring - Ceramic Tile
- Level: Upper
- Area: 63 Square Feet
- Dimensions: 9 x 7
Kitchen
- Features: Flooring - HardWood
- Level: Main
- Area: 168 Square Feet
- Dimensions: 14 x 12
Living room
- Features: Flooring - HardWood
- Level: Main
- Area: 260 Square Feet
- Dimensions: 20 x 13
Office
- Features: Flooring - Carpet, Built-in Features
- Level: Main
- Area: 171 Square Feet
- Dimensions: 19 x 9
Other
- Features: Flooring - Tile/Brick
- Level: Main
- Area: 190 Square Feet
- Dimensions: 19 x 10
Heating
- Hot Water, Oil
Cooling
- Central Air, Electric
Appliances
- Included: Water Heater
- Laundry: Main Level
Features
- Bar, Bathroom - Tub Shower, Breakfast Area, Built-in Features, Crown Molding, Chair Railings, Formal/Separate Dining Room, Eat-in Kitchen, Kitchen - Table Space, Primary Bath(s), Walk-In Closet(s)
- Flooring: Hardwood, Slate, Luxury Vinyl, Wood
- Has basement: No
- Number of fireplaces: 2
- Fireplace features: Wood Burning, Other
Interior area
- Total structure area: 3,706
- Total interior livable area: 3,706 sqft
- Finished area above ground: 3,706
- Finished area below ground: 0
Property
Parking
- Total spaces: 8
- Parking features: Garage Faces Side, Asphalt, Attached, Driveway, Off Street
- Attached garage spaces: 2
- Uncovered spaces: 6
Accessibility
- Accessibility features: Accessible Entrance
Features
- Levels: Two
- Stories: 2
- Patio & porch: Patio, Deck
- Exterior features: Awning(s), Chimney Cap(s), Other
- Has private pool: Yes
- Pool features: In Ground, Private
- Fencing: Back Yard
- Has view: Yes
- View description: Trees/Woods, Pond, Scenic Vista
- Has water view: Yes
- Water view: Pond
Lot
- Size: 1.69 Acres
- Dimensions: 200.00 x 339.00
Details
- Additional structures: Above Grade, Below Grade, Outbuilding
- Parcel number: 44000040519
- Zoning: RESIDENTIAL
- Special conditions: Standard
Construction
Type & style
- Home type: SingleFamily
- Architectural style: Colonial
- Property subtype: Single Family Residence
Materials
- Brick, Vinyl Siding
- Foundation: Brick/Mortar
- Roof: Shingle
Condition
- Very Good
- New construction: No
- Year built: 1964
Utilities & green energy
- Electric: 200+ Amp Service
- Sewer: On Site Septic
- Water: Public
Community & neighborhood
Location
- Region: Thornton
- Subdivision: None Available
- Municipality: THORNBURY TWP
Other
Other facts
- Listing agreement: Exclusive Right To Sell
- Listing terms: Cash,Conventional,VA Loan
- Ownership: Fee Simple
Price history
| Date | Event | Price |
|---|---|---|
| 5/21/2025 | Sold | $836,000+2%$226/sqft |
Source: | ||
| 5/19/2025 | Pending sale | $820,000$221/sqft |
Source: | ||
| 4/18/2025 | Contingent | $820,000$221/sqft |
Source: | ||
| 4/13/2025 | Price change | $820,000-2.4%$221/sqft |
Source: | ||
| 4/3/2025 | Listed for sale | $839,900-1.2%$227/sqft |
Source: | ||
Public tax history
| Year | Property taxes | Tax assessment |
|---|---|---|
| 2025 | $7,258 +5.5% | $525,360 |
| 2024 | $6,878 +1.2% | $525,360 |
| 2023 | $6,795 +3.3% | $525,360 |
Find assessor info on the county website
Neighborhood: 19373
Nearby schools
GreatSchools rating
- 5/10Westtown-Thornbury El SchoolGrades: K-5Distance: 2.4 mi
- 6/10Stetson Middle SchoolGrades: 6-8Distance: 3.2 mi
- 9/10West Chester Bayard Rustin High SchoolGrades: 9-12Distance: 2.6 mi
Schools provided by the listing agent
- Elementary: Westtown-thornbury
- Middle: Stetson
- High: West Chester Bayard Rustin
- District: West Chester Area
Source: Bright MLS. This data may not be complete. We recommend contacting the local school district to confirm school assignments for this home.

Get pre-qualified for a loan
At Zillow Home Loans, we can pre-qualify you in as little as 5 minutes with no impact to your credit score.An equal housing lender. NMLS #10287.
Sell for more on Zillow
Get a free Zillow Showcase℠ listing and you could sell for .
$847,800
2% more+ $16,956
With Zillow Showcase(estimated)
$864,756
