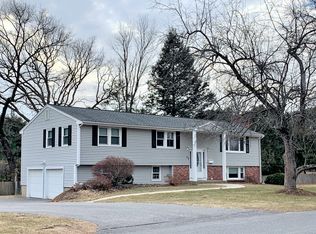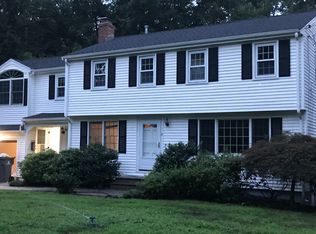LARGE MULTI LEVEL HOME WITH 4-5 BEDROOMS, 2.5 BATHS, LARGE FENCED LOT AND 2 CAR GARAGE. MAIN FLOOR FEATURES EAT IN KITCHEN, FORMAL DINING ROOM, LARGE LIVING ROOM WITH FIREPLACE, 4 GOOD SIZED BEDROOMS, MASTER BATH AND COMMON BATH AND A 3 SEASONS ROOM. THE LOWER LEVEL HAS A LARGE FAMILY ROOM, FIREPLACE, OFFICE OR 5TH BEDROOM, HALF BATH WITH LAUNDRY. ALL WINDOWS ARE ABOVE GRADE WITH PLENTY OF LIGHT AND THERE IS A WALK OUT BACK DOOR AND ACCESS TO THE GARAGE. THE BACKYARD IS FENCED AND THERE IS A POOL THAT IS SEPERATLEY FENCED AND WILL NOT BE OPENED OR USED. VERY QUIET AREA RIGHT OFF PLEASEANT ST MINUTES TO ROUTE 9, MASS PIKE OR ROUTE 30... VERY CONVIENT YET PEACEFULL LOCATION. PROPERTY IS CURRENTLY FURNISHED BUT CAN BE REMOVED. RENT IS THE SAME EITHER WAY. LANDLORD IS A LICENSED BROKER 9085267 WITH REMAX ONE CALL REALTY, 85 CONCORD ST, FRAMINGHAM MA 01702 TENANT PAYS ALL UTILITIES INCLUDING WATER AND SEWER. PROPERTY HAS GAS HEAT AND HOT WATER. NO SMOKING ALLOWED. LANDLORD MAY CONSIDER PET. NO PARKING ON THE LAWN, NO USE OF THE POOL OR SEPERATLEY FENCED POOL AREA. NO HAZORDOUS APARATUS ALLOWED. GOOD CREDIT AND REFERENCES REQUIRED. LANDLORD WILL DO LAWN CUTS/MAINTNANCE.
This property is off market, which means it's not currently listed for sale or rent on Zillow. This may be different from what's available on other websites or public sources.

