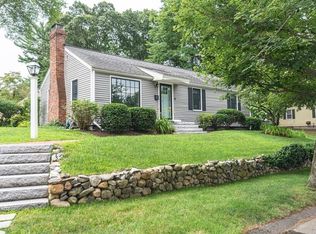Sold for $661,500
$661,500
37 Woodbriar Rd, Wakefield, MA 01880
2beds
1,495sqft
Single Family Residence
Built in 1955
7,257 Square Feet Lot
$710,800 Zestimate®
$442/sqft
$2,989 Estimated rent
Home value
$710,800
$675,000 - $753,000
$2,989/mo
Zestimate® history
Loading...
Owner options
Explore your selling options
What's special
Enjoy the Serene surroundings while situated up above on a dead end street in a highly desirable neighborhood of Wakefield! This home features: A complete freshly painted first level. A Large living room with woodburning fireplace, multiple mulled windows that allow for an open view and the warmth of an afternoon sun! Hardwood floors flow into the Dining area with Built-In hutch. A newer wood sliding door opens to an expansive, stone, rear patio. The Kitchen has direct access to this Private patio for outdoor grilling & evening dinners! Two corner bedrooms with hardwood floors & a newer full bath complete this level. The lower level room can be used for a home office, gym, etc. There is a one car garage with direct access to the basement. Close proximity to: Dolbeare Elementary School, I-95, bus route, Lake Quannapowitt & vibrant Market Street! Don't miss out on this Charming home!
Zillow last checked: 8 hours ago
Listing updated: April 09, 2024 at 07:19am
Listed by:
Mindy Widtfeldt 781-710-3661,
Coldwell Banker Realty - Lexington 781-862-2600
Bought with:
John Silk
Engel & Volkers Boston
Source: MLS PIN,MLS#: 73206654
Facts & features
Interior
Bedrooms & bathrooms
- Bedrooms: 2
- Bathrooms: 1
- Full bathrooms: 1
Primary bedroom
- Features: Flooring - Hardwood, Closet - Double
- Level: First
- Area: 182
- Dimensions: 14 x 13
Bedroom 2
- Features: Flooring - Hardwood
- Level: First
- Area: 120
- Dimensions: 12 x 10
Primary bathroom
- Features: No
Bathroom 1
- Features: Bathroom - With Tub & Shower, Closet - Linen, Flooring - Stone/Ceramic Tile
- Level: First
Dining room
- Features: Closet/Cabinets - Custom Built, Flooring - Hardwood, Exterior Access, Slider
- Level: First
- Area: 117
- Dimensions: 13 x 9
Kitchen
- Features: Flooring - Vinyl, Exterior Access
- Level: First
- Area: 112
- Dimensions: 14 x 8
Living room
- Features: Flooring - Hardwood, Window(s) - Bay/Bow/Box
- Level: First
- Area: 351
- Dimensions: 27 x 13
Office
- Level: Basement
- Area: 204
- Dimensions: 17 x 12
Heating
- Forced Air, Oil
Cooling
- None
Appliances
- Included: Electric Water Heater, Range, Dishwasher, Disposal, Microwave, Refrigerator, Washer, Dryer
- Laundry: In Basement, Electric Dryer Hookup, Washer Hookup
Features
- Office
- Flooring: Tile, Vinyl, Hardwood
- Doors: Insulated Doors
- Windows: Insulated Windows
- Basement: Full,Partially Finished,Interior Entry,Garage Access
- Number of fireplaces: 1
- Fireplace features: Living Room
Interior area
- Total structure area: 1,495
- Total interior livable area: 1,495 sqft
Property
Parking
- Total spaces: 3
- Parking features: Attached, Garage Door Opener, Paved Drive, Off Street
- Attached garage spaces: 1
- Uncovered spaces: 2
Accessibility
- Accessibility features: No
Features
- Patio & porch: Patio
- Exterior features: Patio
Lot
- Size: 7,257 sqft
Details
- Parcel number: M:000014 B:0136 P:00E14B,817729
- Zoning: SR
Construction
Type & style
- Home type: SingleFamily
- Architectural style: Ranch
- Property subtype: Single Family Residence
Materials
- Frame
- Foundation: Block
- Roof: Shingle
Condition
- Year built: 1955
Utilities & green energy
- Electric: Circuit Breakers
- Sewer: Public Sewer
- Water: Public
- Utilities for property: for Electric Range, for Electric Oven, for Electric Dryer, Washer Hookup
Green energy
- Energy efficient items: Thermostat
Community & neighborhood
Security
- Security features: Security System
Community
- Community features: Public Transportation, Shopping, Highway Access, Public School
Location
- Region: Wakefield
Price history
| Date | Event | Price |
|---|---|---|
| 4/8/2024 | Sold | $661,500+5%$442/sqft |
Source: MLS PIN #73206654 Report a problem | ||
| 2/28/2024 | Listed for sale | $629,900+109.3%$421/sqft |
Source: MLS PIN #73206654 Report a problem | ||
| 10/31/2001 | Sold | $301,000+67.7%$201/sqft |
Source: Public Record Report a problem | ||
| 1/9/1997 | Sold | $179,500+0.3%$120/sqft |
Source: Public Record Report a problem | ||
| 8/16/1993 | Sold | $179,000$120/sqft |
Source: Public Record Report a problem | ||
Public tax history
| Year | Property taxes | Tax assessment |
|---|---|---|
| 2025 | $6,769 +3.9% | $596,400 +3% |
| 2024 | $6,512 +3.6% | $578,800 +8% |
| 2023 | $6,287 +4.7% | $536,000 +10% |
Find assessor info on the county website
Neighborhood: 01880
Nearby schools
GreatSchools rating
- 8/10Dolbeare Elementary SchoolGrades: K-4Distance: 0.3 mi
- 7/10Galvin Middle SchoolGrades: 5-8Distance: 1.5 mi
- 8/10Wakefield Memorial High SchoolGrades: 9-12Distance: 0.3 mi
Get a cash offer in 3 minutes
Find out how much your home could sell for in as little as 3 minutes with a no-obligation cash offer.
Estimated market value$710,800
Get a cash offer in 3 minutes
Find out how much your home could sell for in as little as 3 minutes with a no-obligation cash offer.
Estimated market value
$710,800
