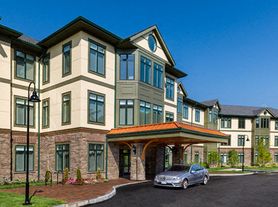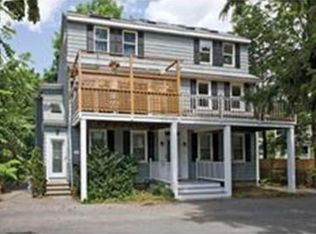Luxury Rental | Maple Crest at Chestnut Hill
37 Wolcott Rd, Chestnut Hill, MA
Copy this link for a 360 Virtual Tour
Welcome to Maple Crest at Chestnut Hill, a beautifully freshly renovated luxury single Family located on one of Chestnut Hill's most desirable and tranquil streets. This exceptional home offers the perfect balance of elegance, comfort, and modern convenience in a premier residential setting.
The property features 5 generously sized bedrooms, 3 full bathrooms, and 2 half bathrooms, thoughtfully designed for both everyday living and entertaining. Select bathrooms are equipped with heated floors, providing added comfort and warmth year-round.
The primary suite is a true retreat, complete with a spacious walk-in closet, spa-like bathroom, fireplace, and a private balcony, creating an ideal space to unwind.
Additional highlights include:
EV charger connections already in place
Attached garage parking
High-end finishes and modern systems
Recently completed renovations throughout the home
Prime Chestnut Hill Location
Situated in the heart of Chestnut Hill, this home offers easy access to top-rated schools, Chestnut Hill Mall & The Street, fine dining, boutique shopping, and beautiful green spaces. The neighborhood is known for its quiet, tree-lined streets, strong sense of community, and convenient access to Boston, Brookline, and Newton, making it ideal for professionals and families alike.
Lease Terms:
12 Months minimum
First month's rent
Last month's rent
Security deposit required
This is a rare opportunity to lease a move-in-ready luxury home in one of Greater Boston's most sought-after locations.
House for rent
$8,500/mo
Fees may apply
37 Wolcott Rd, Brookline, MA 02467
5beds
3,064sqft
Price may not include required fees and charges. Learn more|
Single family residence
Available now
Cats, dogs OK
Air conditioner
Shared laundry
Garage parking
Fireplace
What's special
Quiet tree-lined streetsAttached garage parking
- 46 days |
- -- |
- -- |
Zillow last checked: 13 hours ago
Listing updated: February 07, 2026 at 03:31am
Travel times
Looking to buy when your lease ends?
Consider a first-time homebuyer savings account designed to grow your down payment with up to a 6% match & a competitive APY.
Facts & features
Interior
Bedrooms & bathrooms
- Bedrooms: 5
- Bathrooms: 4
- Full bathrooms: 4
Heating
- Fireplace
Cooling
- Air Conditioner
Appliances
- Included: Dishwasher, Disposal, Dryer, Microwave, Range, Refrigerator, Washer
- Laundry: Shared
Features
- Storage, Walk In Closet, Walk-In Closet(s)
- Flooring: Hardwood, Tile
- Has fireplace: Yes
Interior area
- Total interior livable area: 3,064 sqft
Video & virtual tour
Property
Parking
- Parking features: Garage
- Has garage: Yes
- Details: Contact manager
Features
- Patio & porch: Patio
- Exterior features: Electric Vehicle Charging Station, Mirrors, Pet friendly, Walk In Closet
Details
- Parcel number: BROOB402L0023S0000
Construction
Type & style
- Home type: SingleFamily
- Property subtype: Single Family Residence
Condition
- Year built: 1940
Community & HOA
Community
- Security: Security System
Location
- Region: Brookline
Financial & listing details
- Lease term: Contact For Details
Price history
| Date | Event | Price |
|---|---|---|
| 1/5/2026 | Listed for rent | $8,500+7.6%$3/sqft |
Source: Zillow Rentals Report a problem | ||
| 8/28/2024 | Listing removed | $7,900$3/sqft |
Source: Zillow Rentals Report a problem | ||
| 7/20/2024 | Price change | $7,900-9.7%$3/sqft |
Source: Zillow Rentals Report a problem | ||
| 7/15/2024 | Listed for rent | $8,750$3/sqft |
Source: Zillow Rentals Report a problem | ||
| 6/1/2023 | Sold | $1,180,000+7.3%$385/sqft |
Source: MLS PIN #73093366 Report a problem | ||
Neighborhood: Chestnut Hill
Nearby schools
GreatSchools rating
- 9/10Baker SchoolGrades: K-8Distance: 0.5 mi
- 9/10Brookline High SchoolGrades: 9-12Distance: 2.4 mi

