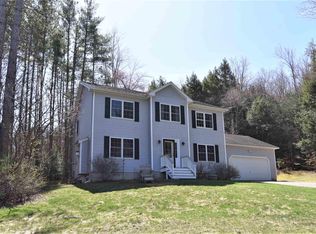Beautiful home in a wonderful location- not far from the Richmond town line, minutes to Richmond, & one mile to Huntington village. Home features spacious rooms, large closets, great storage areas, natural woodworking, & lots of hardwood flooring. There's a nice size bedroom and full bath on first floor, 2 large bedrooms & full bath on 2nd floor, spacious 2 car garage with 2nd floor storage, & a private backyard. It's a sweet home that offers so much!
This property is off market, which means it's not currently listed for sale or rent on Zillow. This may be different from what's available on other websites or public sources.

