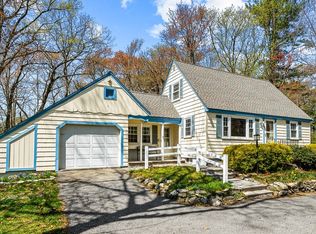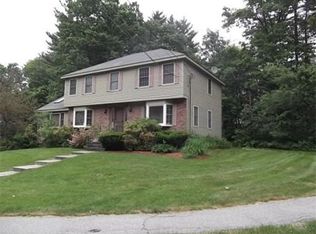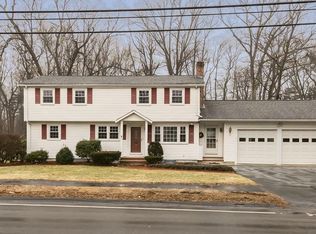Charming 3 bedroom cape offers its new owner many great amenities. First floor boasts open concept living space perfect for relaxing with friends and family. Kitchen opens to a front to back living room / dining area with hardwood and fireplace. New slider looks onto a beautiful deck overlooking a large private back yard with new patio down below. Oversized bedrooms on second floor with a convenient half bath in master. Lower level basement recently done with large family room and bath. On main level, sunroom near completion. Two driveways on property give ample space for you and your guests. Conveniently located near all major amenities and within walking distance to public transportation, elementary schools and shopping, this one is not to be missed. Make your appointment today and judge for yourself.
This property is off market, which means it's not currently listed for sale or rent on Zillow. This may be different from what's available on other websites or public sources.


